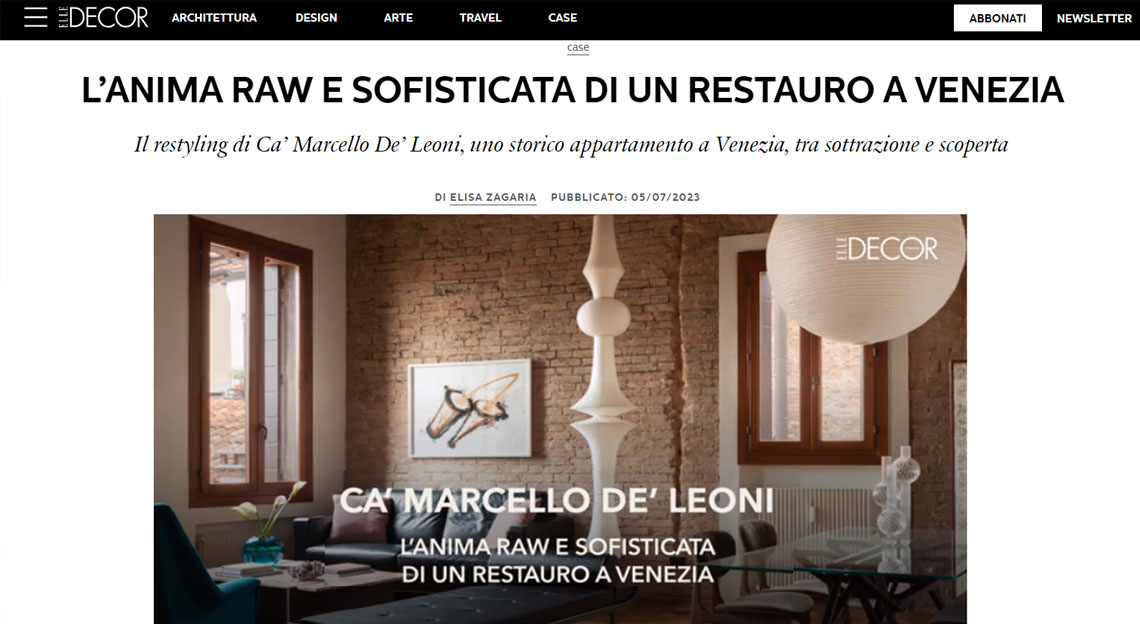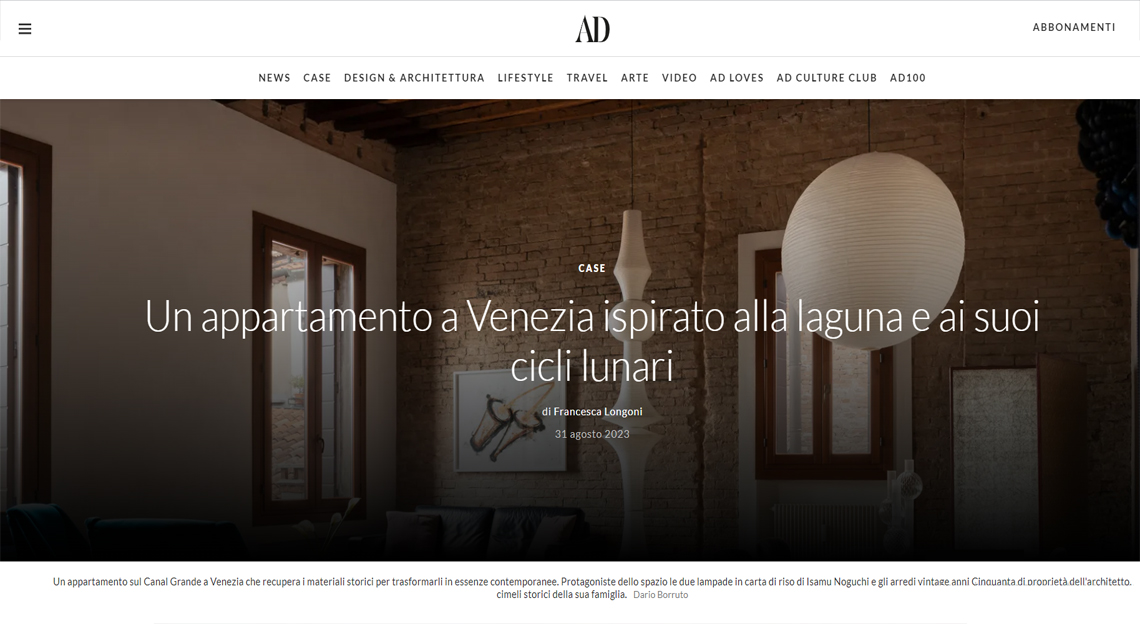Ca’ Marcello de’ Leoni, Venice_Italy
The apartment is located on the top floor of a sixteenth-century palace on the Grand Canal: Ca’ Marcello de Leoni, a name that derives from a pair of white stone lions from the Romanesque period set in the facade guarding the entrance to the building. At the base of the building, on the Grand Canal, there are gondolas: the Traghetto (ferry) to San Marco.
We are in the San Polo district, one of the most central and culturally rich neighbourhoods of Venice, but still blissfully non-touristy.
The property had been mortified by a renovation in the 70’s which had removed the original wooden floor, replacing it with a fake marble and had lowered the considerable heights of the rooms with a series of plasterboard false ceilings. The interiors were divided into small rooms, bright but absolutely without proportion.
Conversely, the view was magnificent: the majestic bell tower of Santa Maria Gloriosa dei Frari on one side, that of San Pantalon on the other and the Accademia di San Rocco in the center, looking down, the internal courtyard of the building with the original eighteenth-century well.
The design strategy aimed to remove all the unnecessary superfetation accumulated during the years and exposed the raw soul of the space with its original materiality, that is why it was decided to update the design moving along the renovation with no preconceived plans.
As soon as we began to demolish the false ceilings, the partitions and the plaster, a space of great volumetric qualities opened up with generous heights (3.8m), beautiful seventeenth-century chestnut beams and brick walls that in some points revealed the curious use of reused materials, such as some bricks from the Roman era.
The first major design decision was a must: a major structural consolidation of the roof trusses. With the demolition of the false ceilings, we realized that in the past someone had cut the tie rods of two trusses, letting all the weight of the monks bear on the beams of the attic, with the result that some of them were in a state of visible load stress. The consolidation intervention provided for a corten-treated steel harness that ran along the entire cross section of the volume. The completed work, signed by the Zero4Uno engineering studio, has an elegant and refined presence.
In terms of layout, on the other hand, it was decided to limit the subdivision of the space to the minimum necessary to be able to enjoy its volumetric qualities. Therefore, apart from the service area with bathroom, dressing room and entrance, the rest of the square footage was left open: a large room with open kitchen and a large bedroom. And, as in the case of the architectural spaces, likewise, in terms of finishes and materials, it was opted to work by subtraction: leaving the bricks exposed, including some ‘scars’ of the masonry, ancient traces of obsolete installations, limiting the use of plaster, unavoidably rough, only in the necessary points and choosing to use oak parquet as flooring, a reference to the disappeared historic one, present throughout the house, including the bathroom and kitchen.
To this rough and material shell, some details have been added to embellish it, all bespoke: a black kitchen with a lava stone top, a pink onyx table with lava stone legs, a cylindrical sink carved out of a single block of walnut travertine and a large shower with fluted glass.
Once the restoration project was completed, the spaces were populated with contemporary, vintage and antique design pieces. Some were purchased expressly for this house, such as ‘Istallation small’ (armchair+desk+shelf+lamp) by Muller Van Severen, the rice paper lamps by Isamu Noguchi, the natural beech four-poster, the vintage blue velvet armchairs from the 1950’s as well as the “Cleopatra” daybed by Andrè Cordemeyer, and the original Danish chairs from the 1960’s. Another part, instead, came from the family history, such as the dining table by Carlo Mollino, the black leather sofa, an original prototype by Poltrona Frau, the Japanese silver leaf screen purchased at an auction, and the wooden furniture in the bedroom: an antique Chinese piece from the 18th century.
Some carefully chosen art pieces have enriched even more the atmosphere of this already precious casket, such as the suspended rope sculpture, ‘Untitled (black and blue)’, a unique piece by Jaqueline Surdell or the silk shell by Pinaki Studio, or the painting ‘Crogiuoli’ by Gilberto Zorio, as well as ‘le Case’, unique pieces in Murano glass signed by Gala Fernandez, or the vases by Marina and Susanna Senti and Kanz Architetti.
- [status] completed in 2023
- [program] restoration and interior design including bespoke furniture
- [size] 80mq
- [client] private commission
- [Architect] Ilaria Di Carlo
- [Site Director] Ilaria Di Carlo & Aurora Cedolin
- [Contractor] Cosma Restauri
- [Engineer] Zero4Uno
- [photos] Dario Borruto
- [Link] ELLEDECOR-Italia
- [Link] AD-Italia
Ca’ Marcello de’ Leoni, Venice_Italy
The apartment is located on the top floor of a sixteenth-century palace on the Grand Canal: Ca’ Marcello de Leoni, a name that derives from a pair of white stone lions from the Romanesque period set in the facade guarding the entrance to the building. At the base of the building, on the Grand Canal, there are gondolas: the Traghetto (ferry) to San Marco.
We are in the San Polo district, one of the most central and culturally rich neighbourhoods of Venice, but still blissfully non-touristy.
The property had been mortified by a renovation in the 70’s which had removed the original wooden floor, replacing it with a fake marble and had lowered the considerable heights of the rooms with a series of plasterboard false ceilings. The interiors were divided into small rooms, bright but absolutely without proportion.
Conversely, the view was magnificent: the majestic bell tower of Santa Maria Gloriosa dei Frari on one side, that of San Pantalon on the other and the Accademia di San Rocco in the center, looking down, the internal courtyard of the building with the original eighteenth-century well.
The design strategy aimed to remove all the unnecessary superfetation accumulated during the years and exposed the raw soul of the space with its original materiality, that is why it was decided to update the design moving along the renovation with no preconceived plans.
As soon as we began to demolish the false ceilings, the partitions and the plaster, a space of great volumetric qualities opened up with generous heights (3.8m), beautiful seventeenth-century chestnut beams and brick walls that in some points revealed the curious use of reused materials, such as some bricks from the Roman era.
The first major design decision was a must: a major structural consolidation of the roof trusses. With the demolition of the false ceilings, we realized that in the past someone had cut the tie rods of two trusses, letting all the weight of the monks bear on the beams of the attic, with the result that some of them were in a state of visible load stress. The consolidation intervention provided for a corten-treated steel harness that ran along the entire cross section of the volume. The completed work, signed by the Zero4Uno engineering studio, has an elegant and refined presence.
In terms of layout, on the other hand, it was decided to limit the subdivision of the space to the minimum necessary to be able to enjoy its volumetric qualities. Therefore, apart from the service area with bathroom, dressing room and entrance, the rest of the square footage was left open: a large room with open kitchen and a large bedroom. And, as in the case of the architectural spaces, likewise, in terms of finishes and materials, it was opted to work by subtraction: leaving the bricks exposed, including some ‘scars’ of the masonry, ancient traces of obsolete installations, limiting the use of plaster, unavoidably rough, only in the necessary points and choosing to use oak parquet as flooring, a reference to the disappeared historic one, present throughout the house, including the bathroom and kitchen.
To this rough and material shell, some details have been added to embellish it, all bespoke: a black kitchen with a lava stone top, a pink onyx table with lava stone legs, a cylindrical sink carved out of a single block of walnut travertine and a large shower with fluted glass.
Once the restoration project was completed, the spaces were populated with contemporary, vintage and antique design pieces. Some were purchased expressly for this house, such as ‘Istallation small’ (armchair+desk+shelf+lamp) by Muller Van Severen, the rice paper lamps by Isamu Noguchi, the natural beech four-poster, the vintage blue velvet armchairs from the 1950’s as well as the “Cleopatra” daybed by Andrè Cordemeyer, and the original Danish chairs from the 1960’s. Another part, instead, came from the family history, such as the dining table by Carlo Mollino, the black leather sofa, an original prototype by Poltrona Frau, the Japanese silver leaf screen purchased at an auction, and the wooden furniture in the bedroom: an antique Chinese piece from the 18th century.
Some carefully chosen art pieces have enriched even more the atmosphere of this already precious casket, such as the suspended rope sculpture, ‘Untitled (black and blue)’, a unique piece by Jaqueline Surdell or the silk shell by Pinaki Studio, or the painting ‘Crogiuoli’ by Gilberto Zorio, as well as ‘le Case’, unique pieces in Murano glass signed by Gala Fernandez, or the vases by Marina and Susanna Senti and Kanz Architetti.










