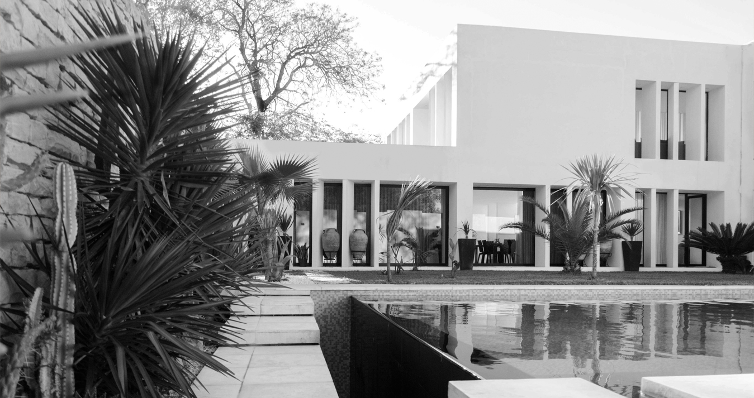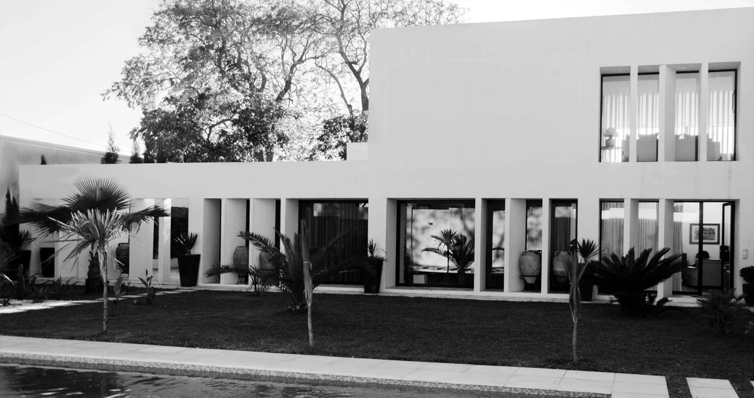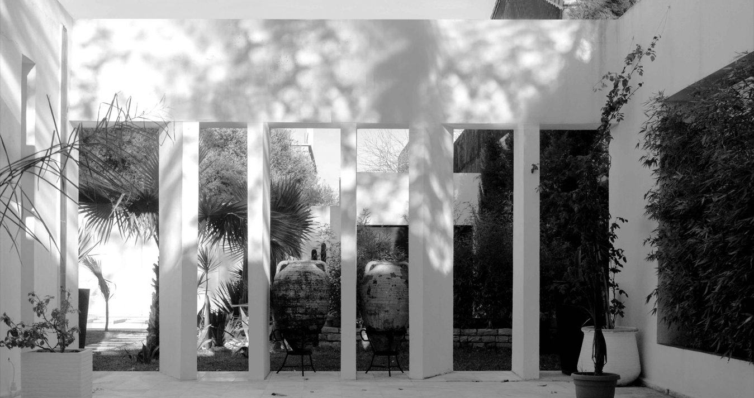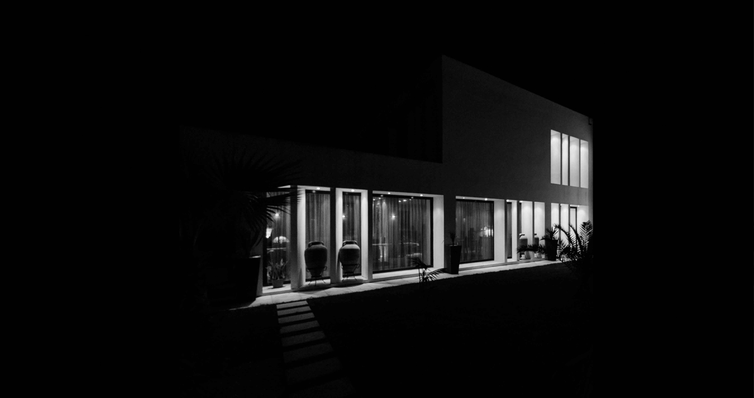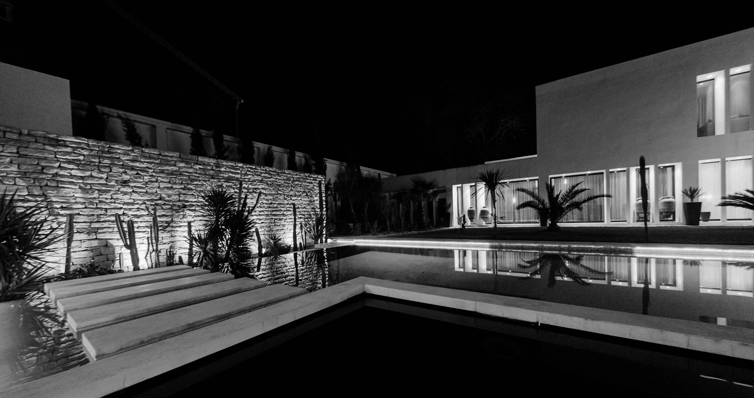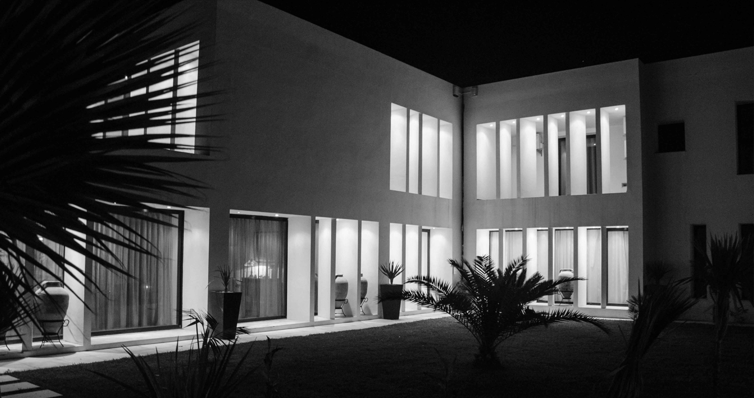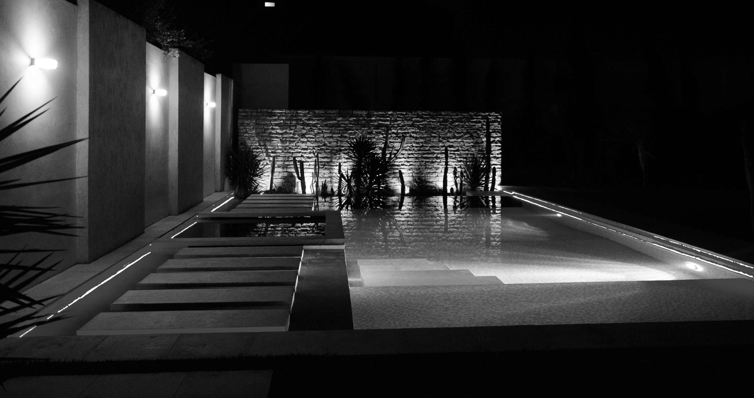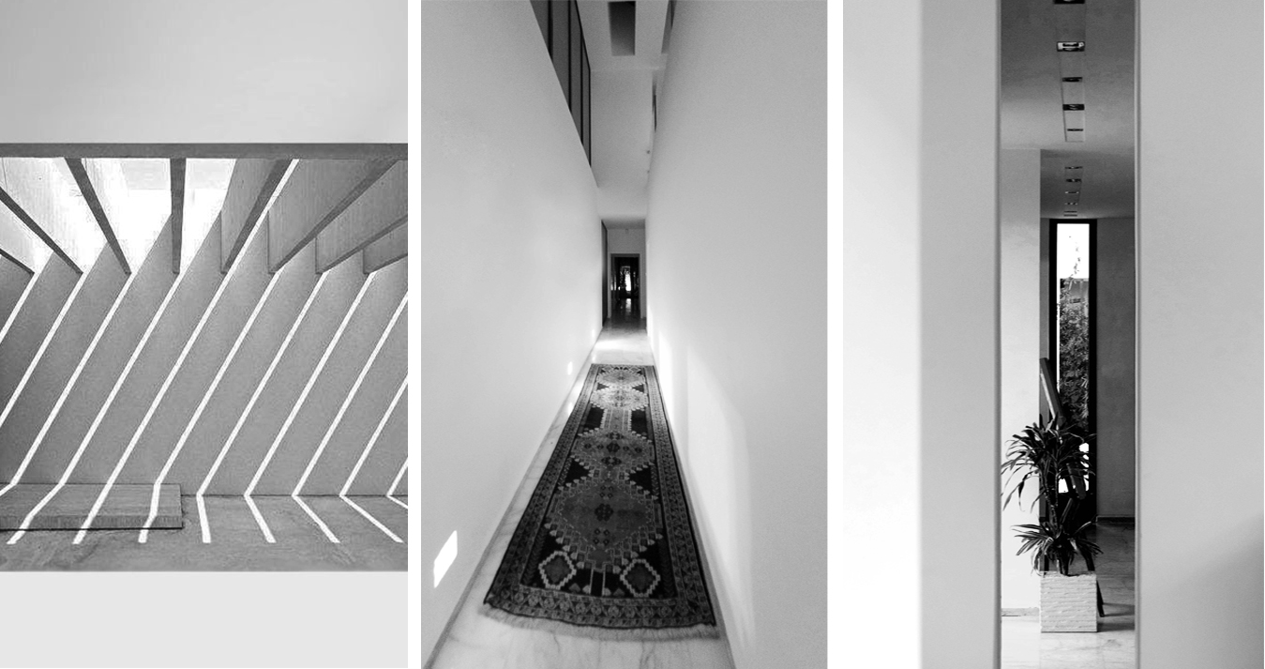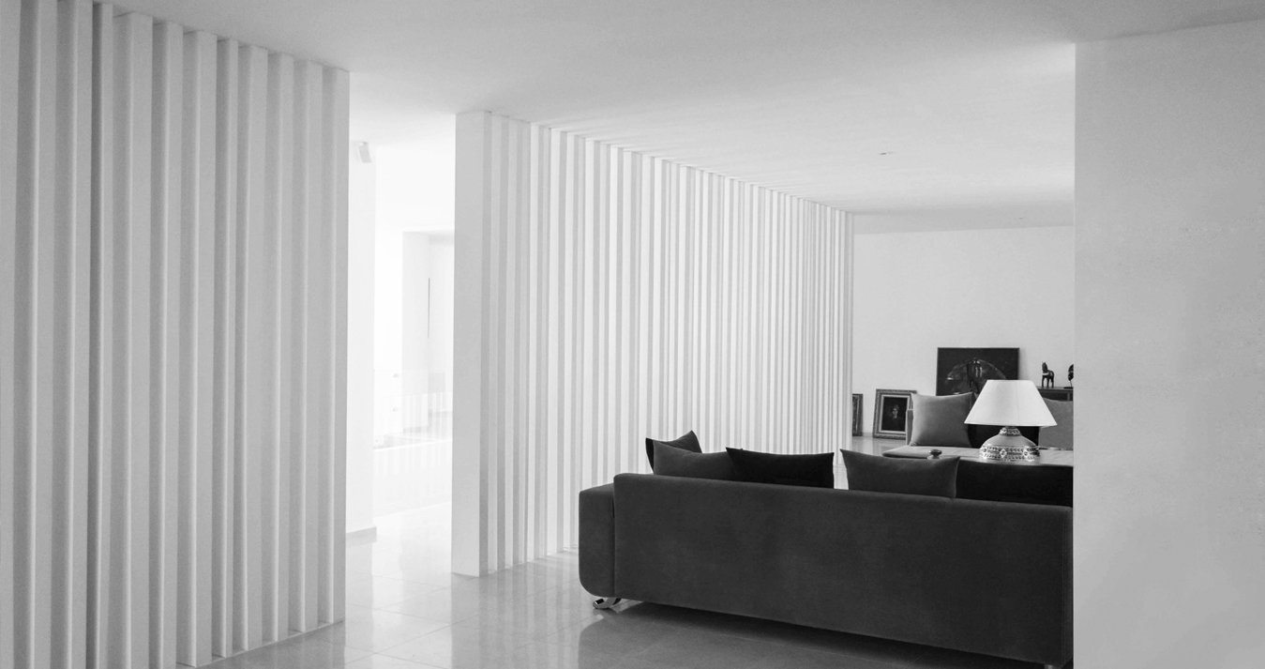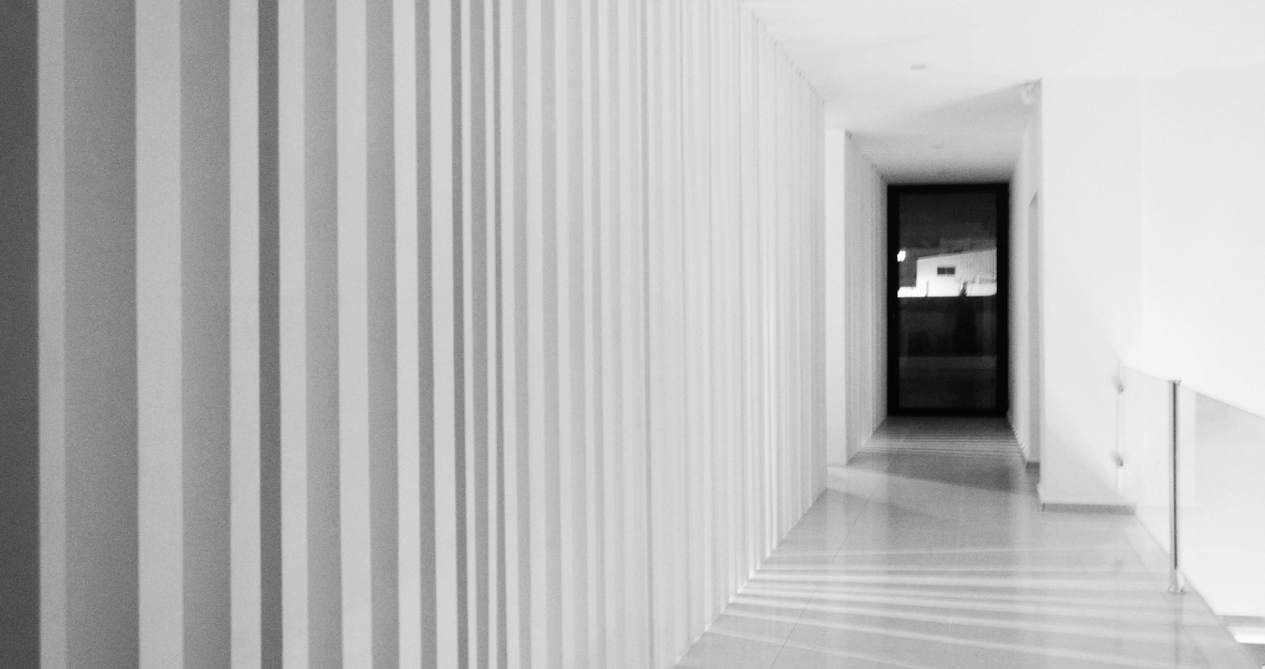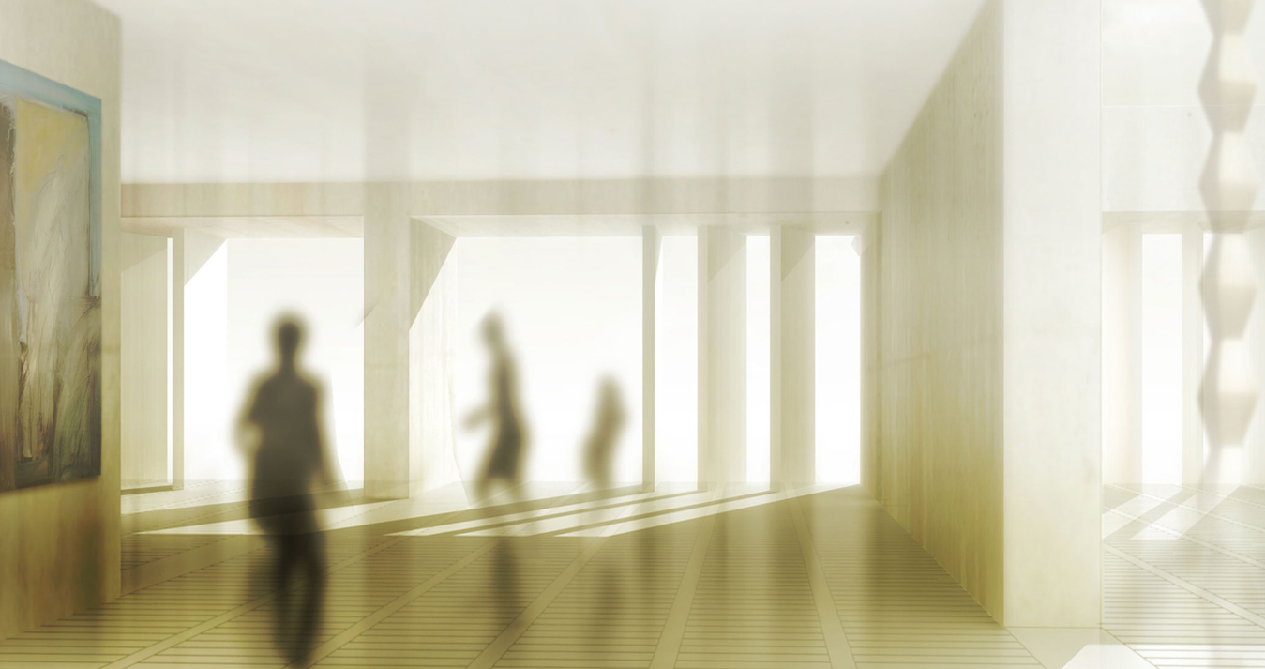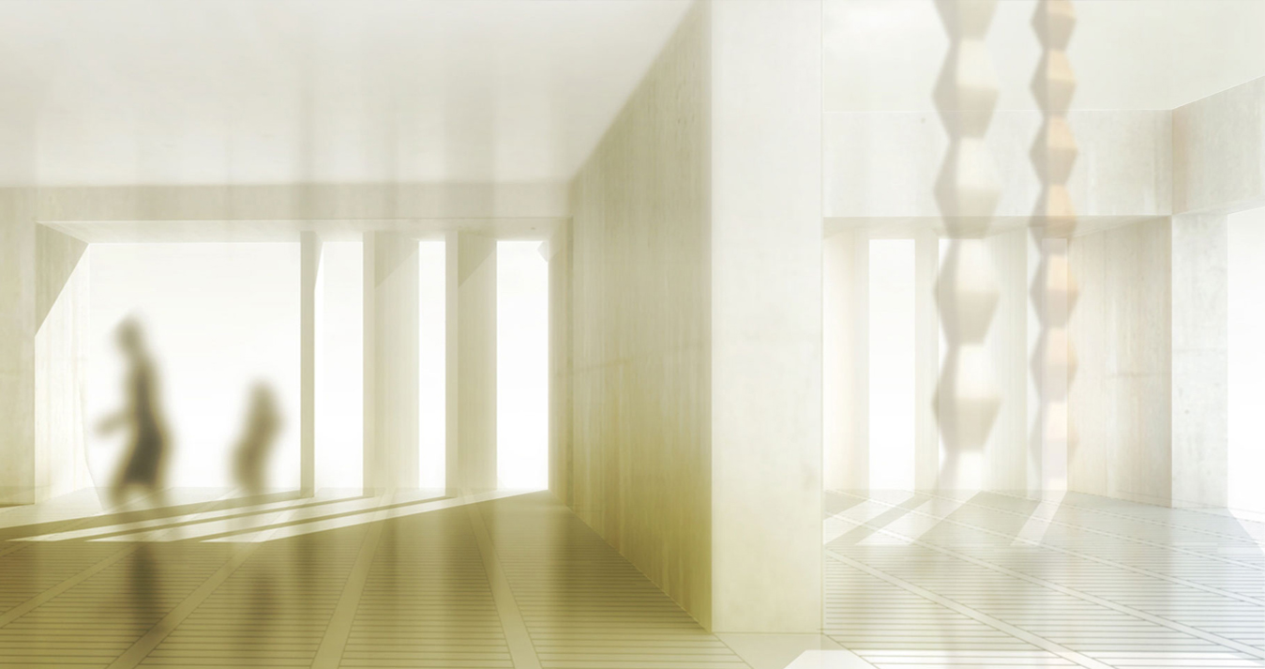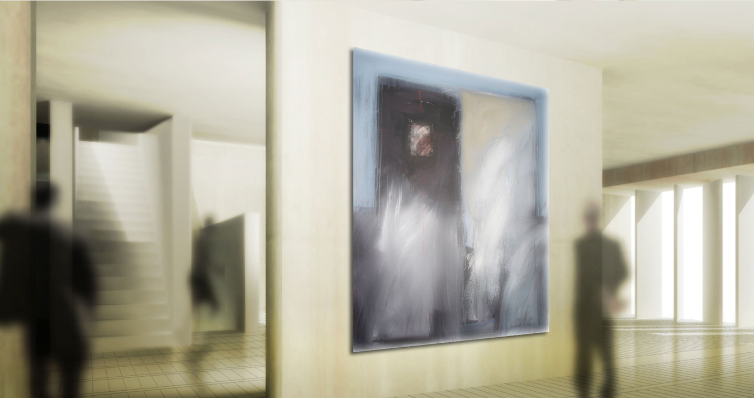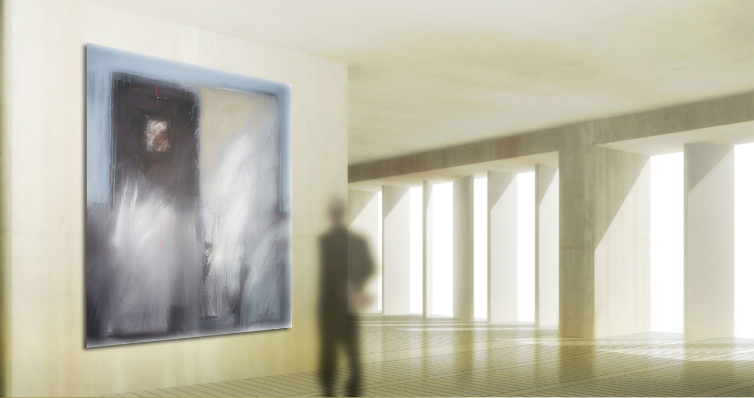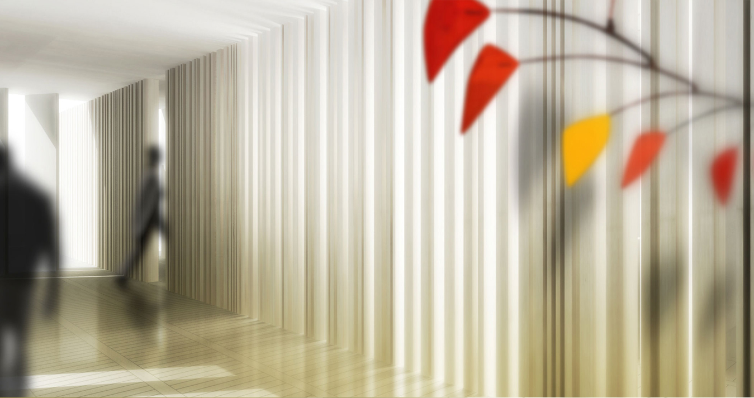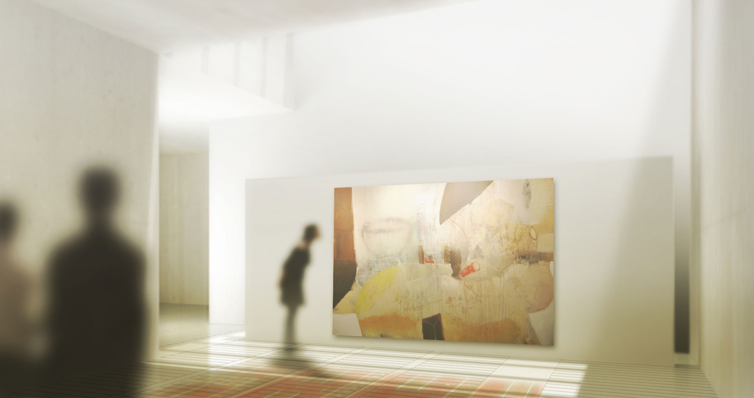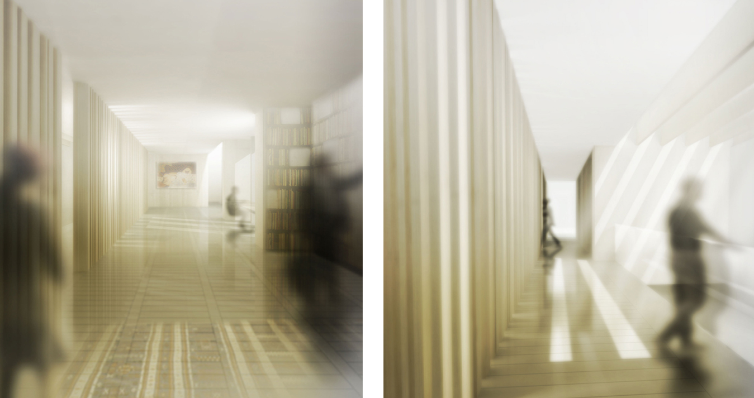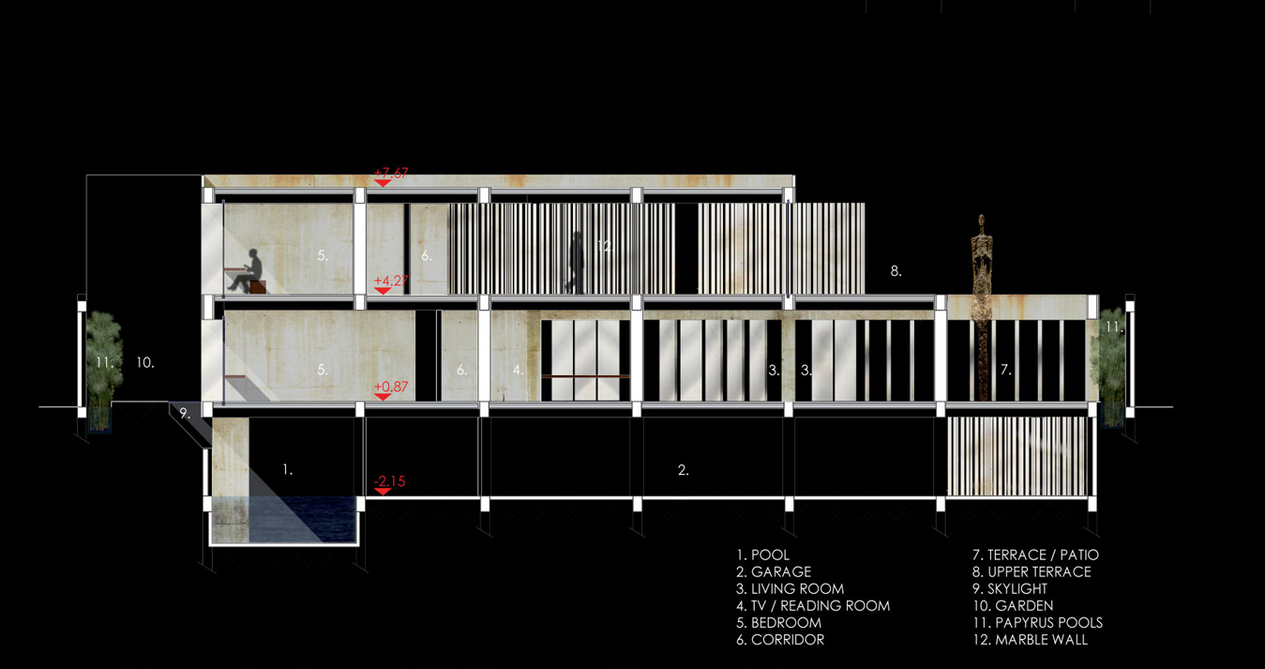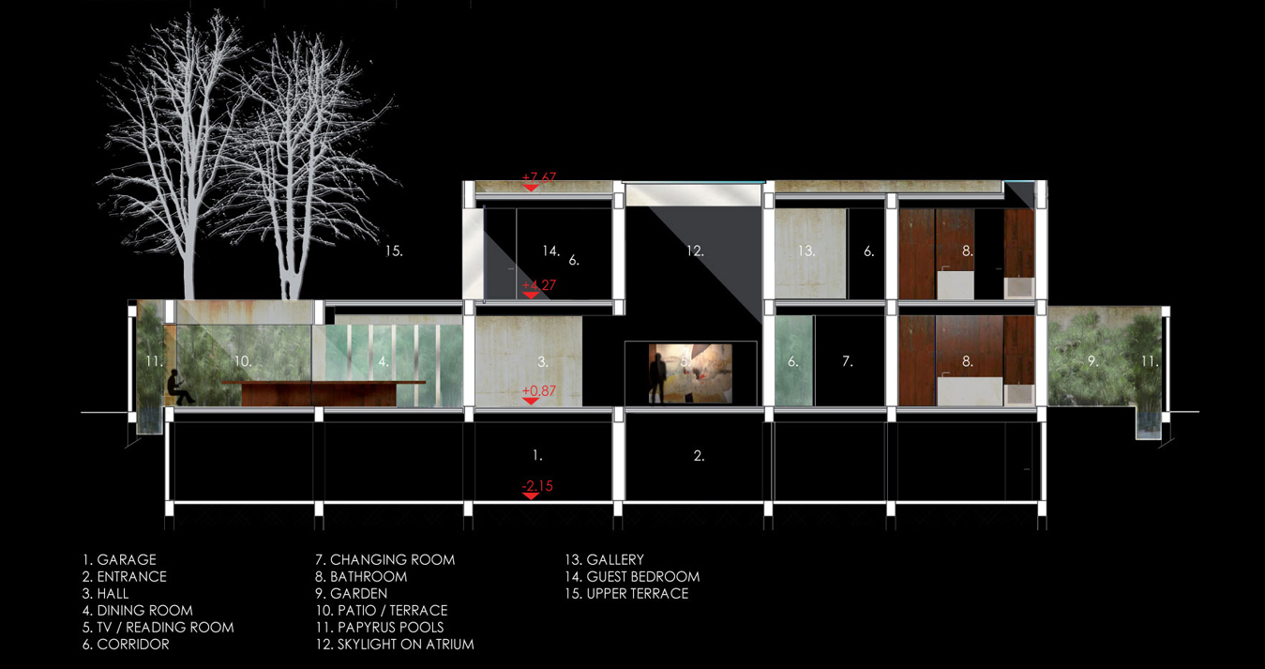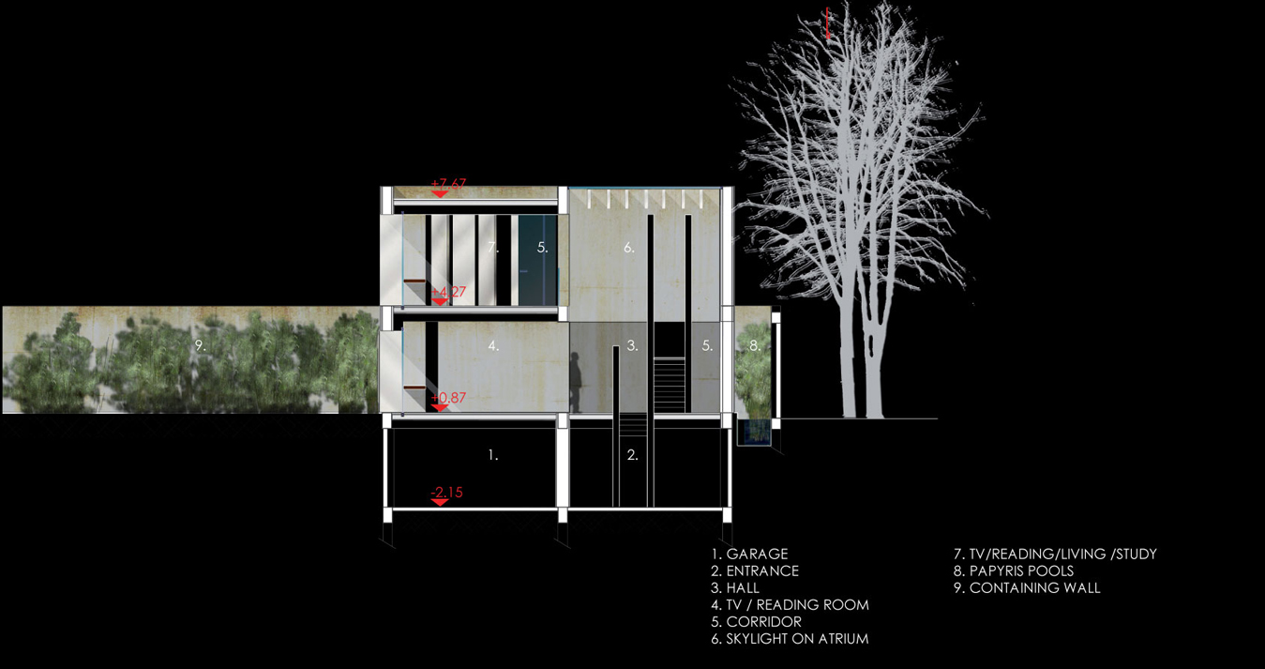G house and Art Gallery, Cheraga, Algiers_Algeria
The 600mq Villa was commissioned by a contemporary art dealer in Algeria as her new home and a place to host her private collection and some small events related to the art gallery.
Given the harsh condition of the sun during good part of the year and at the same time the need to control the light in terms of quantity and quality to exhibit and protect the art pieces, it was decided right from the beginning that the light had to become an opportunity for design: the main material to morph volume and space. The lighting of the spaces is controlled, directed and modulated by the ‘skin’ of the building through skylights and a series of adjustable white marble panels.
On the first floor an outstanding pierced marble wall running for the entire length of the building, like a ‘spine bone’, creates different light patterns throughout the day, mimicking a contemporary version of the Arab moujarabbiah. Inside, thick walls, structurally needed due to the seismic nature of the region, are lined and juxtaposed to enhance flowing routes and views typical of galleries layout while generating private and enclosed spaces.
Just few materials are dictating the language-palette: white marble, cut into one unique piece for the adjustable panels in façade and cut into small thin bars for the flooring as to create a carpet feeling; white plaster mixed with steel powder for the walls inside-out, to allow the building to charmingly change in time outside while staying immutable and still inside, and venetian stucco and corten steel for the bathroom areas.
- [location] Cheraga, Algiers_Algeria
- [year] 2012
- [status] Completed in 2011
- [program] Villa and Art Gallery
- [size] 600mq
- [client] Private Commission
- [architect] Ilaria Di Carlo
- [project team] Ilaria Di Carlo & Emmanuel Ramirez Ruiz
- [contractor] Mokrani Construction
- [photos] Helifa Mohamed Amine
G house and Art Gallery, Cheraga, Algiers_Algeria
The 600mq Villa was commissioned by a contemporary art dealer in Algeria as her new home and a place to host her private collection and some small events related to the art gallery.
Given the harsh condition of the sun during good part of the year and at the same time the need to control the light in terms of quantity and quality to exhibit and protect the art pieces, it was decided right from the beginning that the light had to become an opportunity for design: the main material to morph volume and space. The lighting of the spaces is controlled, directed and modulated by the ‘skin’ of the building through skylights and a series of adjustable white marble panels.
On the first floor an outstanding pierced marble wall running for the entire length of the building, like a ‘spine bone’, creates different light patterns throughout the day, mimicking a contemporary version of the Arab moujarabbiah. Inside, thick walls, structurally needed due to the seismic nature of the region, are lined and juxtaposed to enhance flowing routes and views typical of galleries layout while generating private and enclosed spaces.
Just few materials are dictating the language-palette: white marble, cut into one unique piece for the adjustable panels in façade and cut into small thin bars for the flooring as to create a carpet feeling; white plaster mixed with steel powder for the walls inside-out, to allow the building to charmingly change in time outside while staying immutable and still inside, and venetian stucco and corten steel for the bathroom areas.
