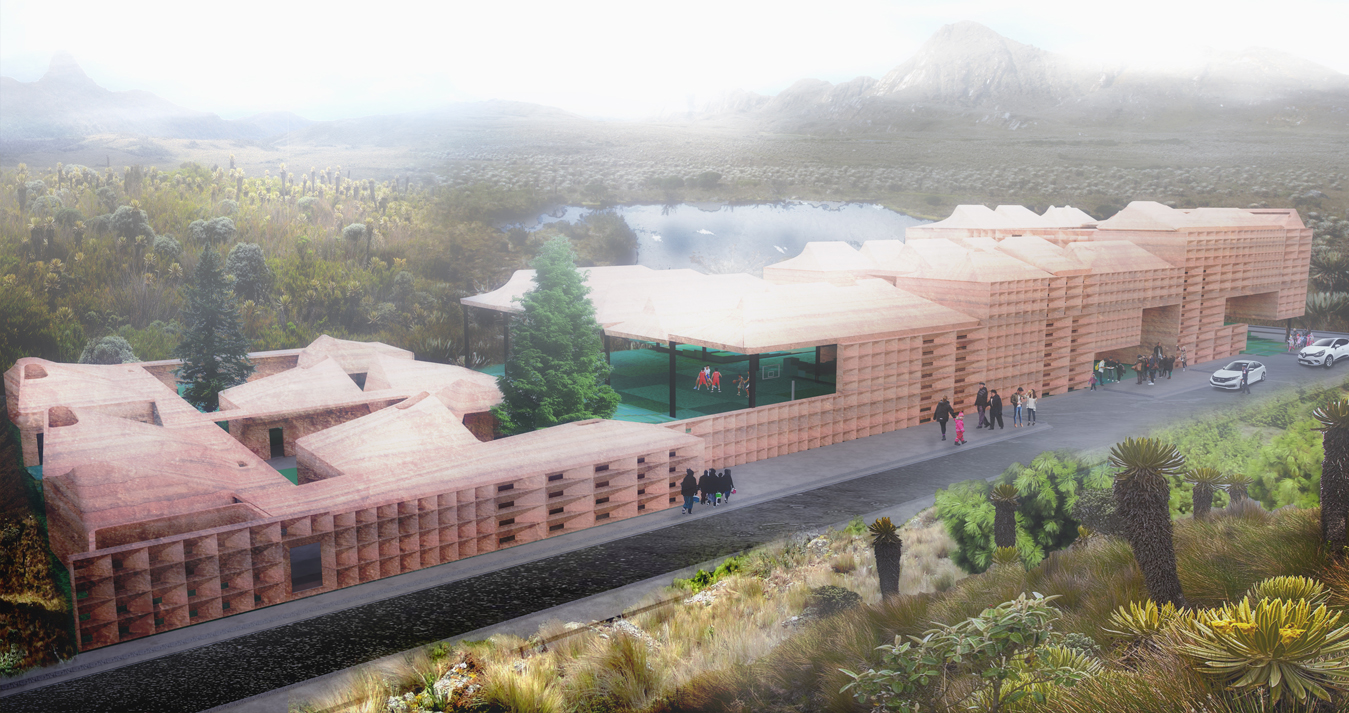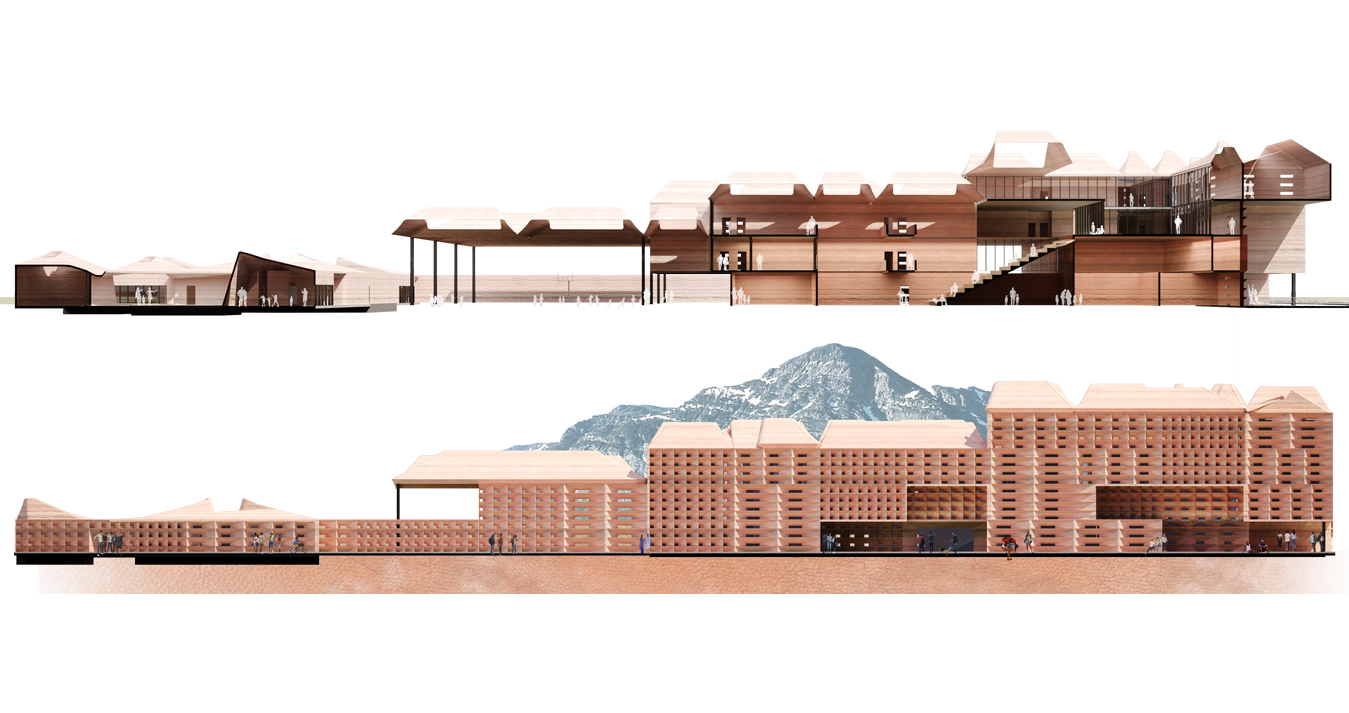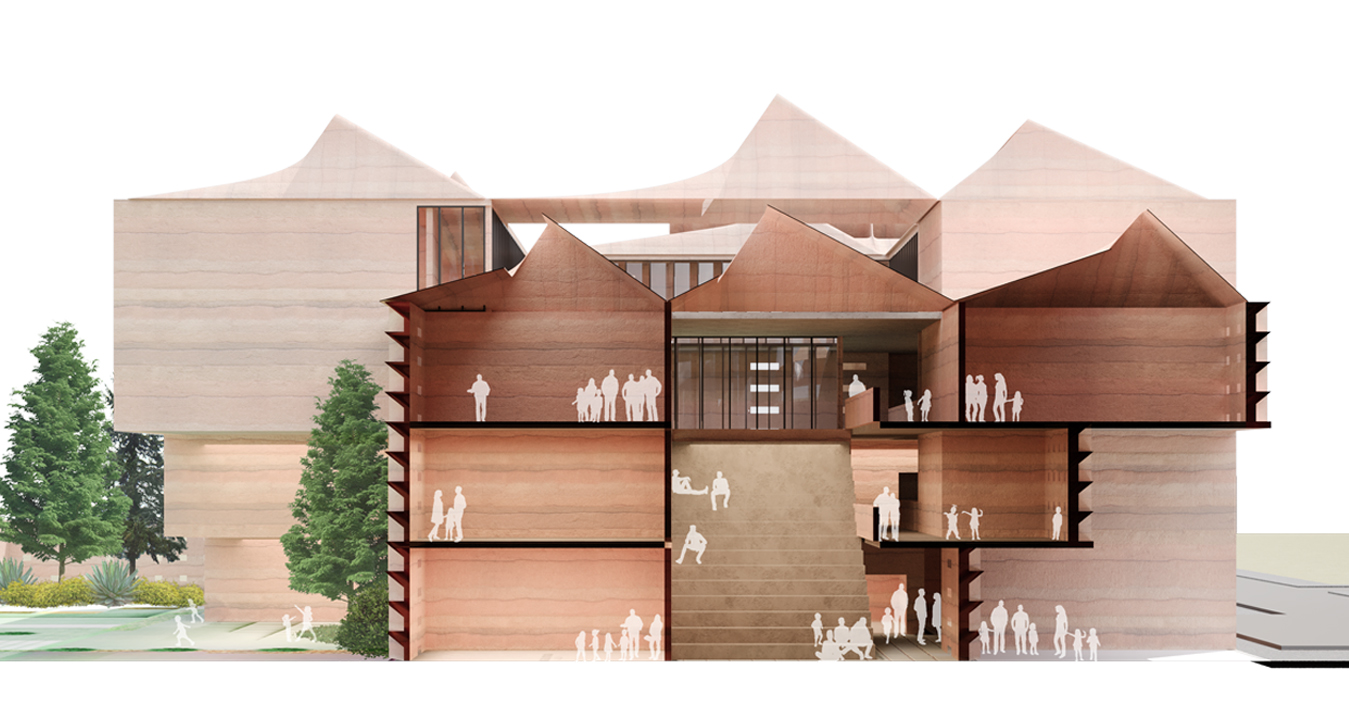Perù school prototype, Perù
The project developed out of the will to celebrate the importance of the local identity and its cultural richness through a close research and study on the local material and constructive systems.
We started from the traditional earthen construction method of ‘quincha’, the earthquake –resistant way of building, which consists of a lightweight wood frame with a cane infil plastered with mud and concrete. An architectural language that is traditionally a tacit knowledge: a vernacular way of building handed down through generations of builders and families.
Such vernacular technique has been an inspirational concept and we used the most advanced environmental technologies to advance this material and cultural richness.
The overall layout has been designed as a modular system that can be easily adjusted to different locations and site characteristics allowing for diverse aggregations and combinations. The minimum unit of 8.4mx8.4m, in fact, populates the site responding to different environmental and local conditions responding to a multi-objective-optimization model that aims to achieve a balance between many distinctive factors. The proportion between built and green areas considering solar and wind analysis and the equilibrium between quantity and shape of the openings to insure thermal comfort and minimise thermal loss, though capturing the maximum of light, are just some of the most meaningful ones taken into consideration.
Roofs and facades have been also modulated in order to control the penetration of light and wind into the fabric avoiding thermal loss. Roofs in particular have been designed to act as well as water collection devices to feed the school infrastructure or the landscape.
The program requested in the competition announcement was organized according to a scheme that tried to propose original spatial solutions that, while essentially referring to the canonical studies of Herman Herztberger in terms of school buildings, disarticulate the different functional modules, without fragmenting them in terms of teaching functionality, for an ad hoc location on the site, then in fact reconnecting them with the three-dimensional agora system. It is this latter spatial organization that profoundly transforms the teaching experience and offer: from a static school model based on the distribution and bundling of functions to a dynamic model centered on the theme of connections and relationships. Functional, programmatic, administrative and organizational relationships, but also, above all, didactic, mental and attitudinal.
The agora is a space for the socialization of the students, an informal and domestic educational environment at the same time, but it is also a civic metaphor, a ‘space that speaks of space’, a ‘nomad’ space where the students, as inhabitants, move freely between different places that, like squares, provide places for meeting and exchange.
A series of spaces with different functions have been organized to also articulate the reception of citizenship more generally as the school is in fact a civic place of reference around which the community is organized. The building in fact places itself, in relation to the inhabited area, in a new relation : it wants to be a fabric of connection with the existing one, to recognize the context, to celebrate it in its uniqueness. It wants to welcome the community by opening itself to it with a new square, new paths, new spaces and new views. It is a building that aims to be also a mechanism for re-reading and re-interpreting the context, a new key to reading the territory.
The external space has been articulated to be a logical continuation and an enrichment of the interior spaces of the buildings so as to form with them a single landscape: a modular landscape project that reflects not only the program suitable for different age groups but also the specific environmental conditions of the site.
- [date] December 2018
- [status] Competition
- [location] not specified (modular catalogue), Perù
- [type] Architecture
- [site area] 6500mq
- [commission type] Competition
- [client] (MINEDU) Programa Nacional de Infraestructura Educativa del Ministerio de Educacion de Perù (MINEDU)
Perù school prototype, Perù
The project developed out of the will to celebrate the importance of the local identity and its cultural richness through a close research and study on the local material and constructive systems.
We started from the traditional earthen construction method of ‘quincha’, the earthquake –resistant way of building, which consists of a lightweight wood frame with a cane infil plastered with mud and concrete. An architectural language that is traditionally a tacit knowledge: a vernacular way of building handed down through generations of builders and families.
Such vernacular technique has been an inspirational concept and we used the most advanced environmental technologies to advance this material and cultural richness.
The overall layout has been designed as a modular system that can be easily adjusted to different locations and site characteristics allowing for diverse aggregations and combinations. The minimum unit of 8.4mx8.4m, in fact, populates the site responding to different environmental and local conditions responding to a multi-objective-optimization model that aims to achieve a balance between many distinctive factors. The proportion between built and green areas considering solar and wind analysis and the equilibrium between quantity and shape of the openings to insure thermal comfort and minimise thermal loss, though capturing the maximum of light, are just some of the most meaningful ones taken into consideration.
Roofs and facades have been also modulated in order to control the penetration of light and wind into the fabric avoiding thermal loss. Roofs in particular have been designed to act as well as water collection devices to feed the school infrastructure or the landscape.
The program requested in the competition announcement was organized according to a scheme that tried to propose original spatial solutions that, while essentially referring to the canonical studies of Herman Herztberger in terms of school buildings, disarticulate the different functional modules, without fragmenting them in terms of teaching functionality, for an ad hoc location on the site, then in fact reconnecting them with the three-dimensional agora system. It is this latter spatial organization that profoundly transforms the teaching experience and offer: from a static school model based on the distribution and bundling of functions to a dynamic model centered on the theme of connections and relationships. Functional, programmatic, administrative and organizational relationships, but also, above all, didactic, mental and attitudinal.
The agora is a space for the socialization of the students, an informal and domestic educational environment at the same time, but it is also a civic metaphor, a ‘space that speaks of space’, a ‘nomad’ space where the students, as inhabitants, move freely between different places that, like squares, provide places for meeting and exchange.
A series of spaces with different functions have been organized to also articulate the reception of citizenship more generally as the school is in fact a civic place of reference around which the community is organized. The building in fact places itself, in relation to the inhabited area, in a new relation : it wants to be a fabric of connection with the existing one, to recognize the context, to celebrate it in its uniqueness. It wants to welcome the community by opening itself to it with a new square, new paths, new spaces and new views. It is a building that aims to be also a mechanism for re-reading and re-interpreting the context, a new key to reading the territory.
The external space has been articulated to be a logical continuation and an enrichment of the interior spaces of the buildings so as to form with them a single landscape: a modular landscape project that reflects not only the program suitable for different age groups but also the specific environmental conditions of the site.
















