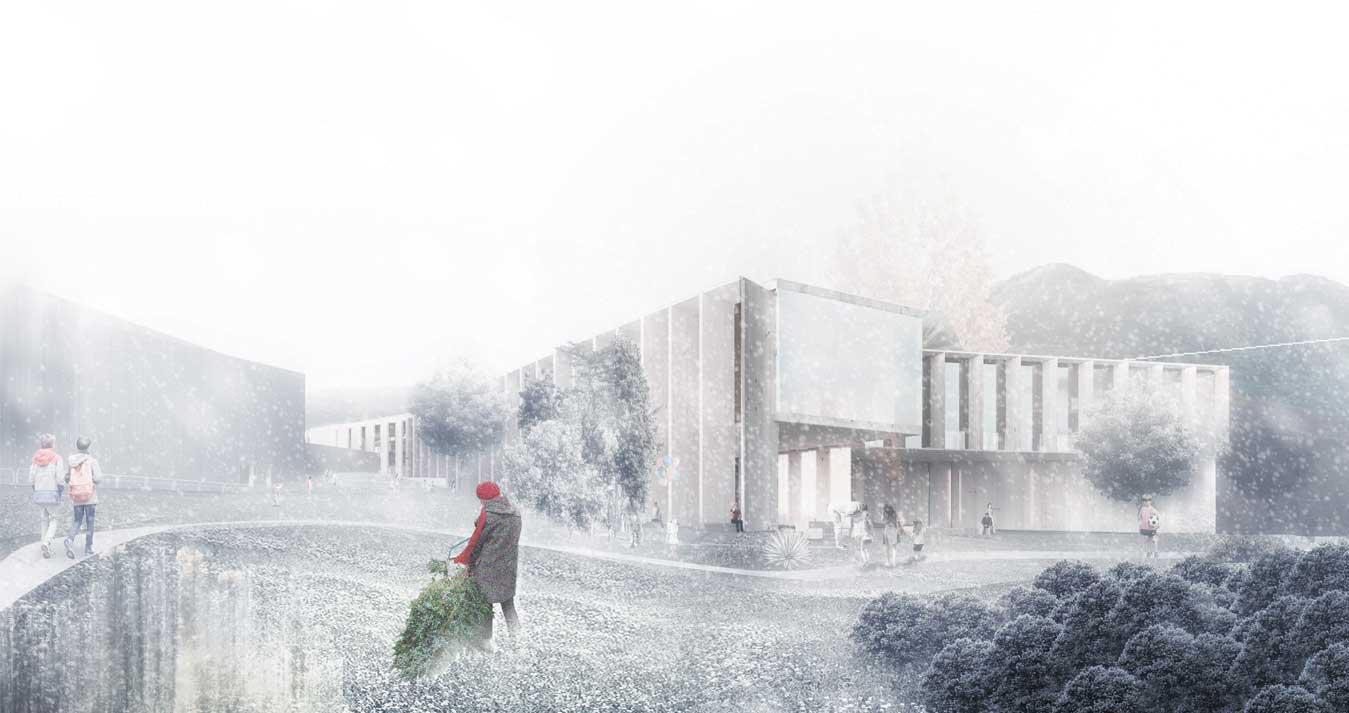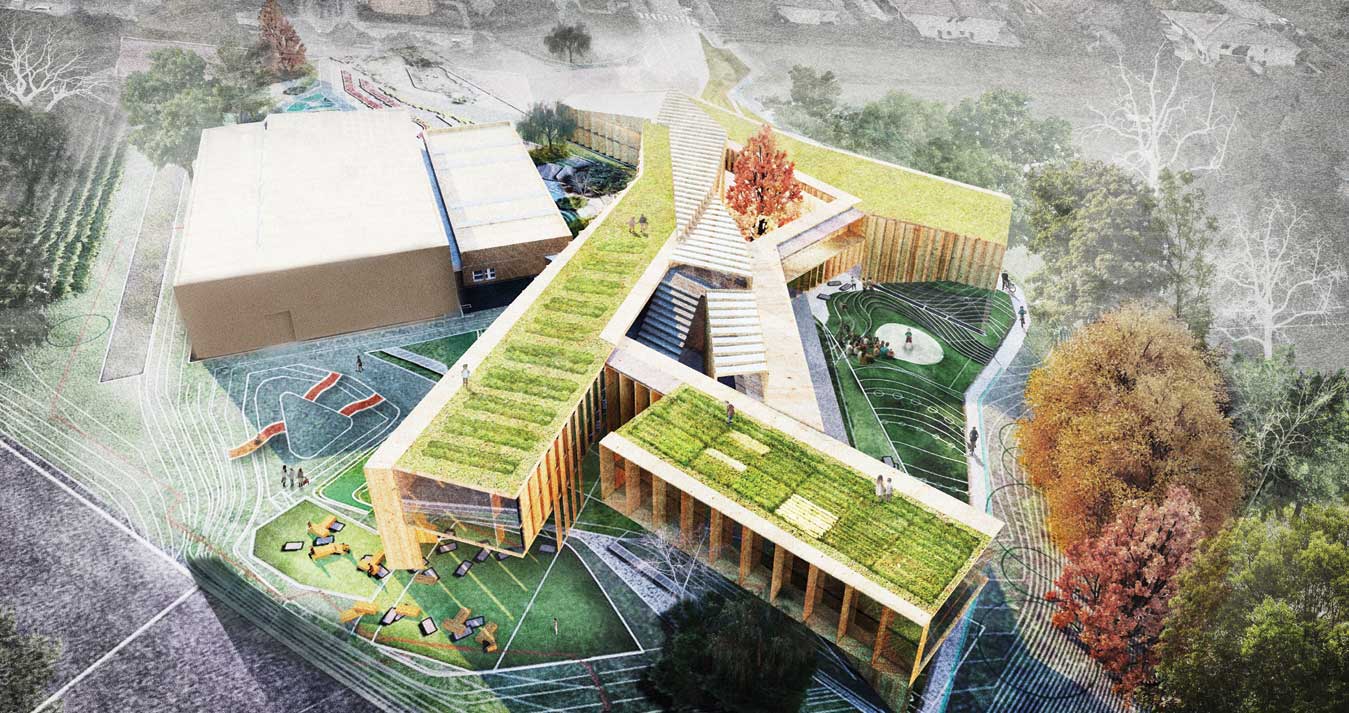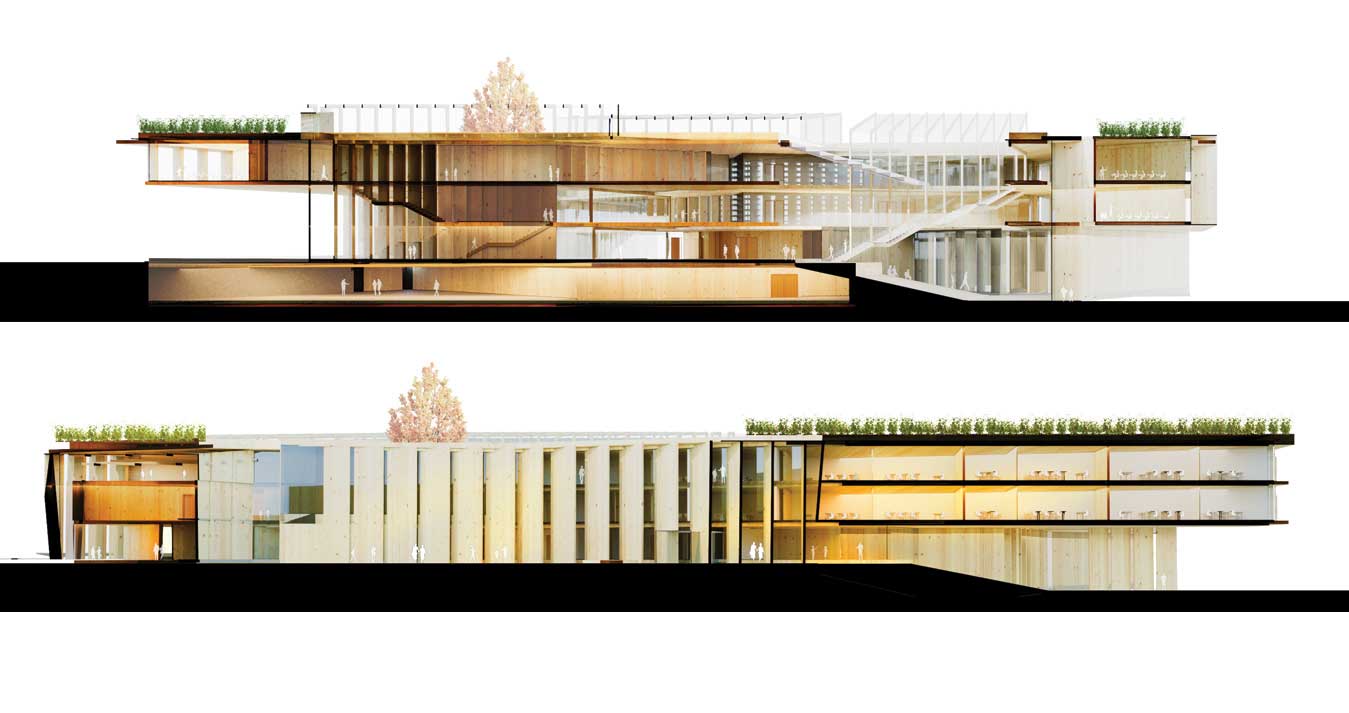Mori Secondary School, Mori (TN)_Italy
The project of the building is born and develops according to an ecological approach to the different systems that govern the site: the plant system, the topographic system, the climate system, the visual-perspective system, the programmatic system, the energy system, the structural system, the material system, the aesthetic system, the experiential system and the cultural system.
Their analysis and interaction trace the sign of the place, support the design decisions, and represent the emerging morphology and the location of the building within the project area.
The new building is installed, in position and structure, on a careful analysis of environmental constraints and on a careful evaluation of the resources on site: it reinterprets today the richness of its environment and the value of its destination.
The simulations on the seasonal sunshine, the perspective cones, the short and long distance key views on the single trees and then on the vineyards, on the mountain and on the valley, the respect of the existing vegetation, the exploitation of the topography and the connections with the surrounding environment have dictated the lines of development of the volumes so that the place and its wealth, ‘the measures of its space and the events of its past’, were not only interconnected systems in an ecological perspective but also and above all, elements of an emerging project story that look, decided, to the destination and therefore to the future.
The same ecological and aesthetic approach has guided the material and structural choice of the project that has tried to represent itself in the modulations of the collective language beyond the static nature of the subject and of the disciplines, of the distribution of places and routes. The use of digital cross-laminated wood (X LAM) technology is in fact a choice that is not only cheaper, easier to assemble, and more resistant to fire than cement or steel, but is also more sustainable, being the wood, besides a local resource, also a renewable resource and a natural carbon sink.
Within these places the landscape walks, educational paths walk in whose spaces meet the citizens of today and tomorrow who agree, debate, compare, reject images, orientations, aesthetics and ethics and perspectives. In these relationships of space-interaction, we have given a place and a representation to physical and mental structures that stimulate the exploration and the containment of complexity, a peculiar defence against the feeling of insignificance.
- [status] Competition, Honourable Mention
- [location] Mori (TN), Italy
- [type] Secondary School
- [date] December 2017- February 2019
- [area] 5.000mq
- [commission type] Competition in two phases
- [client] Comune di Mori
- [design] Ilaria Di Carlo_Architects, Relational Urbanism ltd, Tabony Architects, Interpro Engineering Consultants s.r.l., Geologi Associati Fantucci e Stocchi.
- [design team] Dimitra Bra, Ben Lungu, Luis Carlos Castillo, Farnoosh Fanaian, Haem Jung
Mori Secondary School, Mori (TN)_Italy
The project of the building is born and develops according to an ecological approach to the different systems that govern the site: the plant system, the topographic system, the climate system, the visual-perspective system, the programmatic system, the energy system, the structural system, the material system, the aesthetic system, the experiential system and the cultural system.
Their analysis and interaction trace the sign of the place, support the design decisions, and represent the emerging morphology and the location of the building within the project area.
The new building is installed, in position and structure, on a careful analysis of environmental constraints and on a careful evaluation of the resources on site: it reinterprets today the richness of its environment and the value of its destination.
The simulations on the seasonal sunshine, the perspective cones, the short and long distance key views on the single trees and then on the vineyards, on the mountain and on the valley, the respect of the existing vegetation, the exploitation of the topography and the connections with the surrounding environment have dictated the lines of development of the volumes so that the place and its wealth, ‘the measures of its space and the events of its past’, were not only interconnected systems in an ecological perspective but also and above all, elements of an emerging project story that look, decided, to the destination and therefore to the future.
The same ecological and aesthetic approach has guided the material and structural choice of the project that has tried to represent itself in the modulations of the collective language beyond the static nature of the subject and of the disciplines, of the distribution of places and routes. The use of digital cross-laminated wood (X LAM) technology is in fact a choice that is not only cheaper, easier to assemble, and more resistant to fire than cement or steel, but is also more sustainable, being the wood, besides a local resource, also a renewable resource and a natural carbon sink.
Within these places the landscape walks, educational paths walk in whose spaces meet the citizens of today and tomorrow who agree, debate, compare, reject images, orientations, aesthetics and ethics and perspectives. In these relationships of space-interaction, we have given a place and a representation to physical and mental structures that stimulate the exploration and the containment of complexity, a peculiar defence against the feeling of insignificance.

















