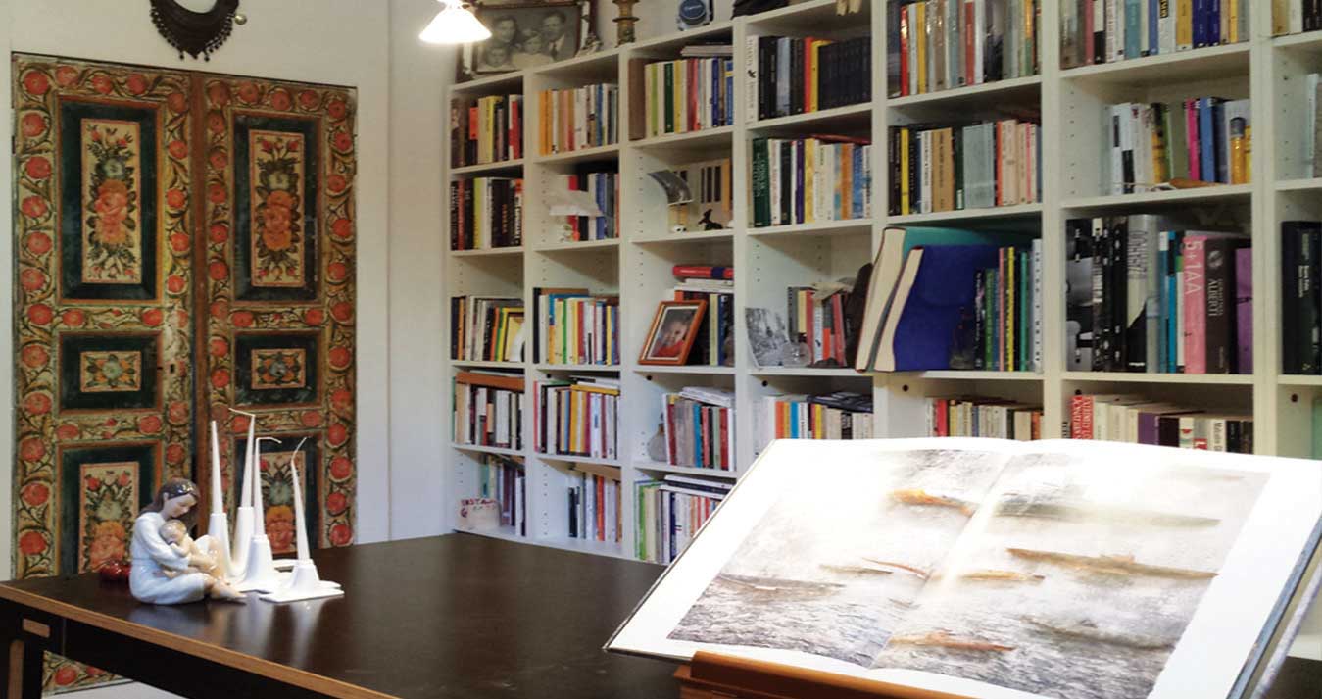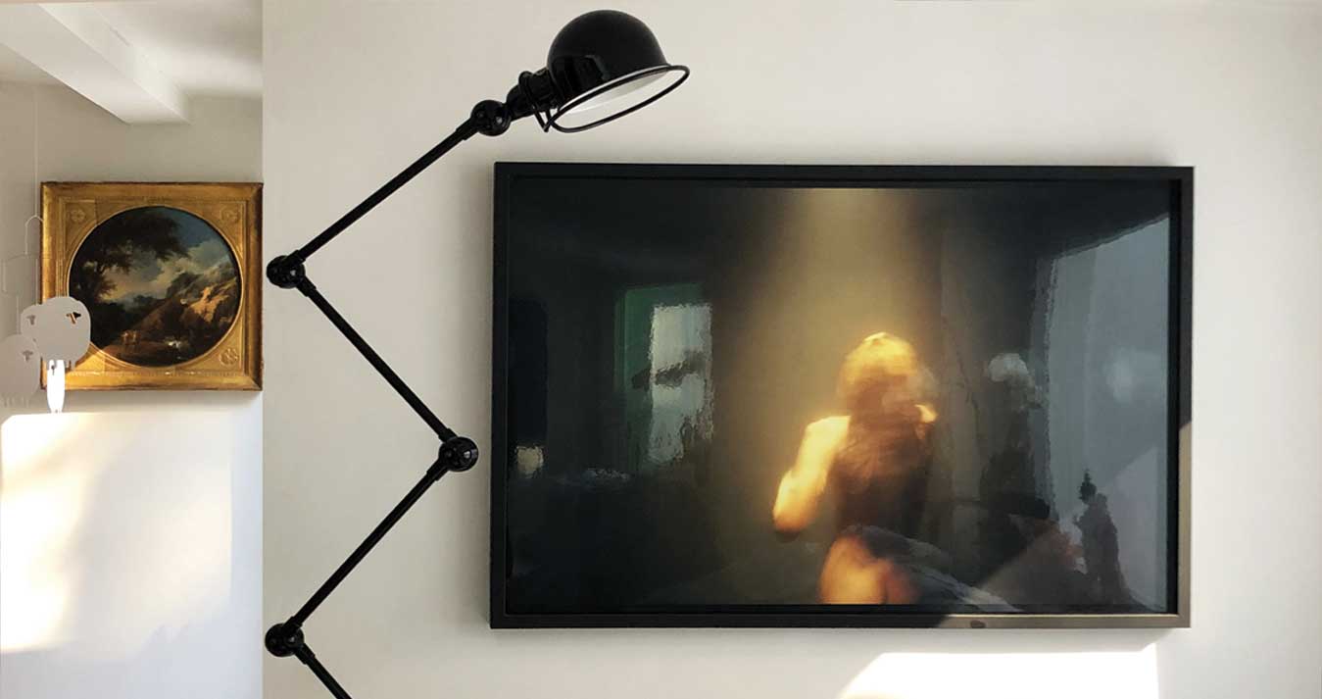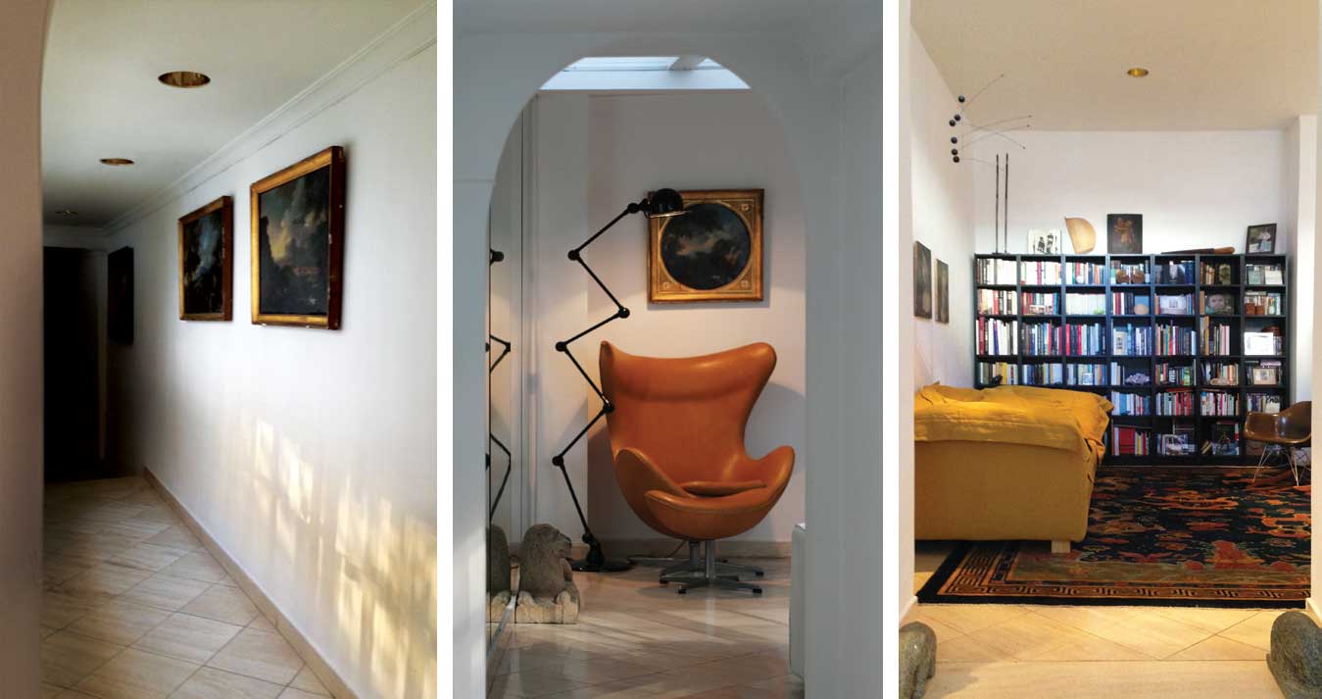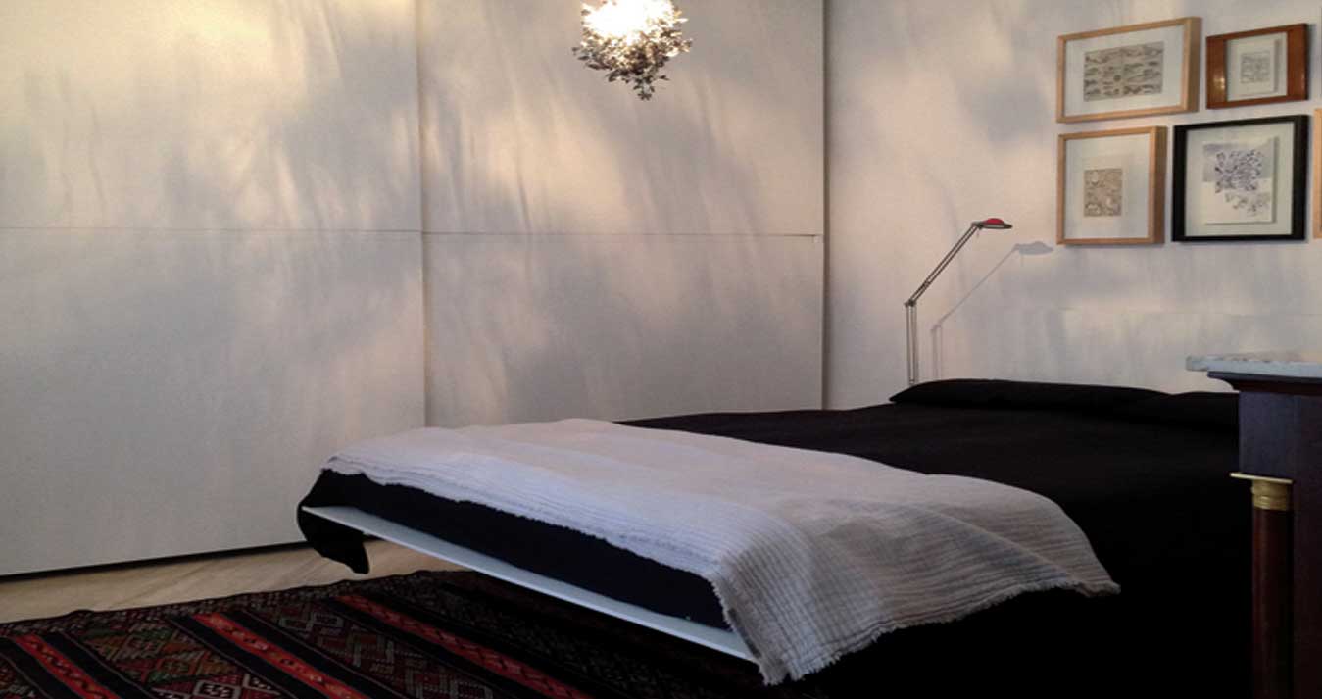Sant’Eustachio Flat, Rome_Italy
This labyrinth like flat in Rome historic district owes its peculiar layout as the result of the connection of many little rooms belonging to three different attached buildings of the XVII century flat connected by a long corridor and laid out in many different levels.
The brief of the owner was to turn a flat that used to be of a diplomat where a formal living area with a huge entrance was organised to receive and entertain guests being completely separated by the kitchen and the rest of the flat, to a more modern life style of an extended family with two small children.
The very nature of the flat with thick bearing walls, small windows, a long narrow connecting corridor and the presence of many steps to overcome the differences in levels among the buildings were strong constraints to take into consideration.
The flat was reorganised to keep a more formal living area with a library to host the book collection of the owners in the first part of the flat and an informal and more private living/dining area with an adjacent TV/playroom at the end of the flat where the connection with a beautiful terrace would have taken advantage of an additional room to the flat during the nice seasons.
In the middle the space was reorganised to obtain three rooms with en-suite bathrooms and a small studio. A new appropriate lighting system was set up in the long corridor, enlarged when possible, turning the long dark space into a gallery for the exhibition of the collection of some fine antique paintings belonging to the family.
- [location] Rome_historic city centre, Italy
- [status] Completed in 2013
- [program] Interior refurbishment & decòr
- [size] 175mq+25mq of terrace
- [client] Private Commission
- [architect] Ilaria Di Carlo
- [project team] Ilaria Di Carlo
- [photos] Ilaria & Elena Rampi
Sant’Eustachio Flat, Rome_Italy
This labyrinth like flat in Rome historic district owes its peculiar layout as the result of the connection of many little rooms belonging to three different attached buildings of the XVII century flat connected by a long corridor and laid out in many different levels.
The brief of the owner was to turn a flat that used to be of a diplomat where a formal living area with a huge entrance was organised to receive and entertain guests being completely separated by the kitchen and the rest of the flat, to a more modern life style of an extended family with two small children.
The very nature of the flat with thick bearing walls, small windows, a long narrow connecting corridor and the presence of many steps to overcome the differences in levels among the buildings were strong constraints to take into consideration.
The flat was reorganised to keep a more formal living area with a library to host the book collection of the owners in the first part of the flat and an informal and more private living/dining area with an adjacent TV/playroom at the end of the flat where the connection with a beautiful terrace would have taken advantage of an additional room to the flat during the nice seasons.
In the middle the space was reorganised to obtain three rooms with en-suite bathrooms and a small studio. A new appropriate lighting system was set up in the long corridor, enlarged when possible, turning the long dark space into a gallery for the exhibition of the collection of some fine antique paintings belonging to the family.












