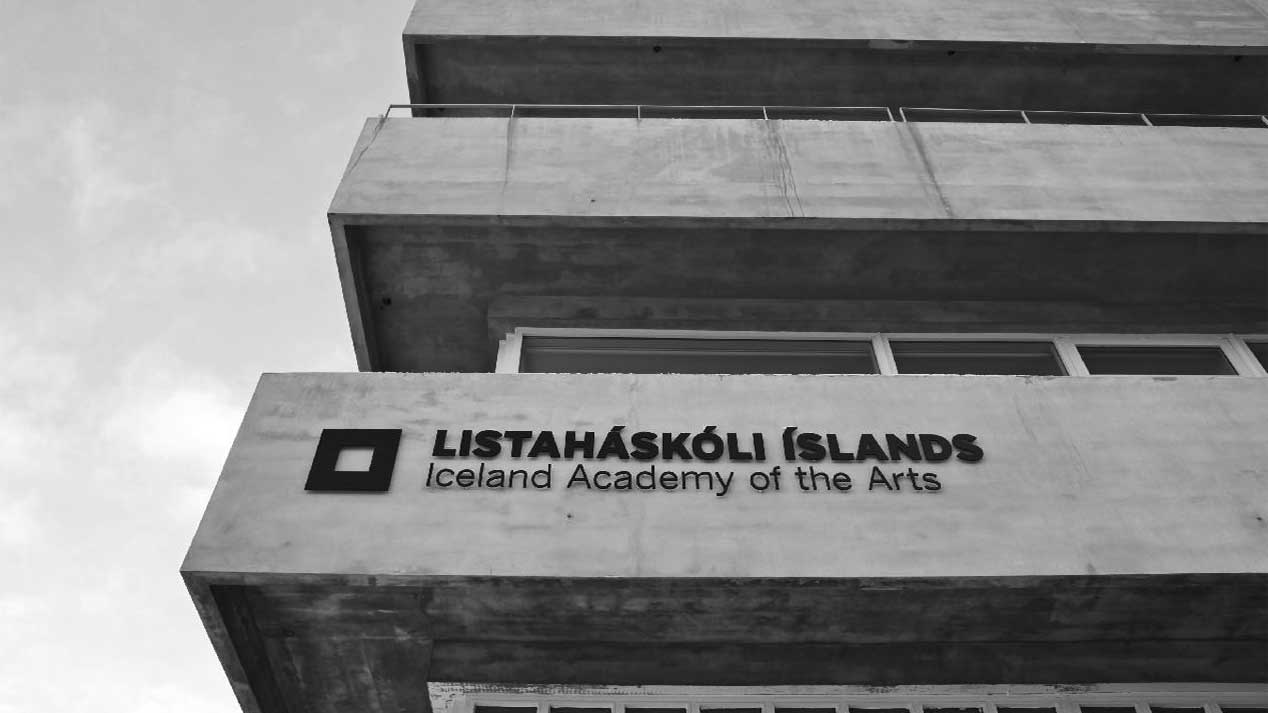
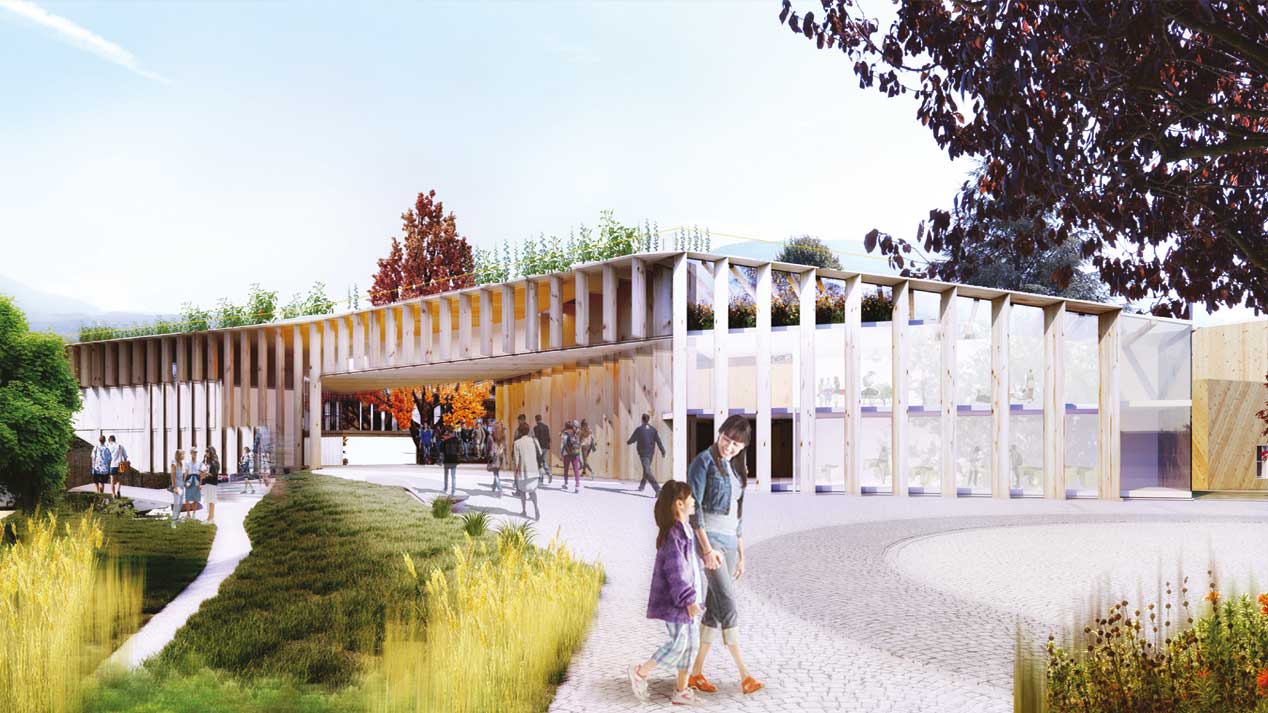
Prized for the Secondary School Design Competition in Mori, Italy
After a two-stage international competition with worldwide submissions, we are glad to announce that our proposal for the Secondary School Design Competition in Mori has just been awarded the Honourable Mention of the jury.
The Winning Design team was composed by Ilaria Di Carlo_Architects, Relational Urbanism ltd, Tabony Architects, Interpro Engineering Consultants s.r.l., Geologi Associati Fantucci e Stocchi.
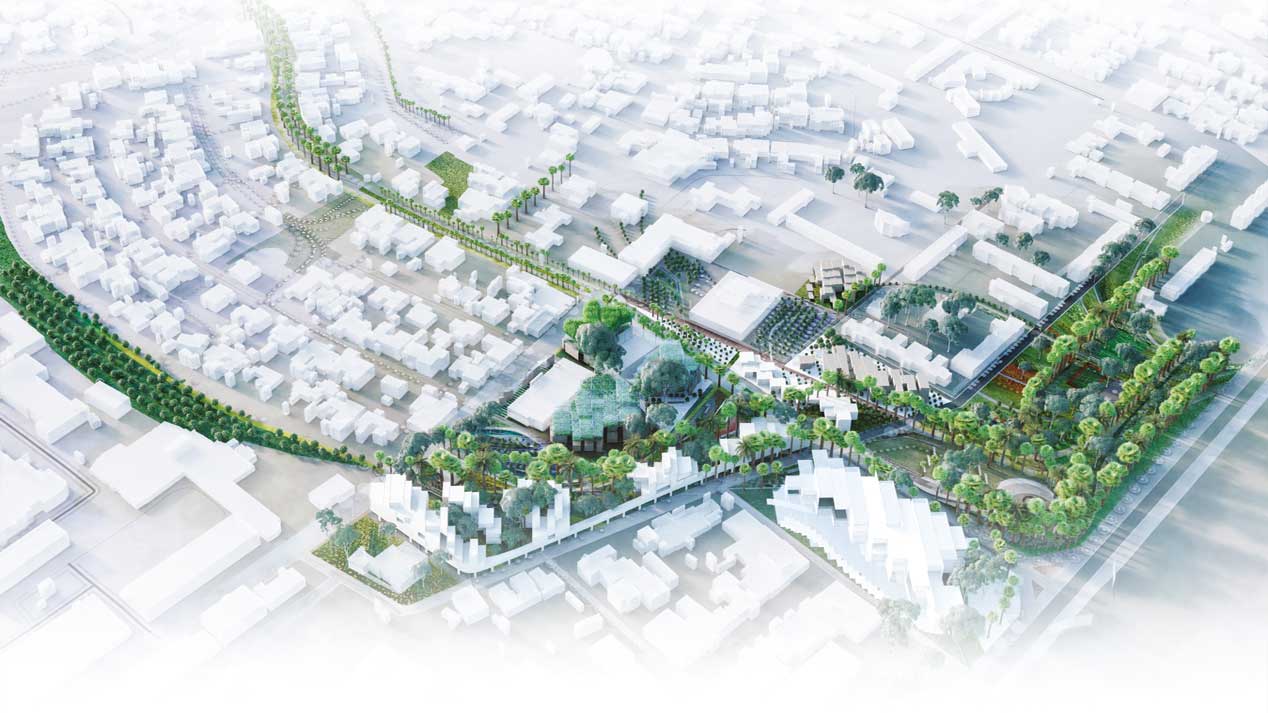
Prized for the Breathing City Master Plan in Netivot, Israel
We are glad to announce that our proposal for the Breathing City Master Plan Competition in Netivot, Israel has just been awarded with the 3rd Prize of the jury. Our proposal adopted an ecological design approach that attempted to integrate the city within its environmental, climatic and cultural context. The proposed structure followed the environmental logic in order to create micro-climatic conditions and provide a good urban environment particularly in the hottest months of the year.
The Winning Design team was composed by Ilaria Di Carlo_Architects, Relational Urbanism ltd, Tabony Architects.
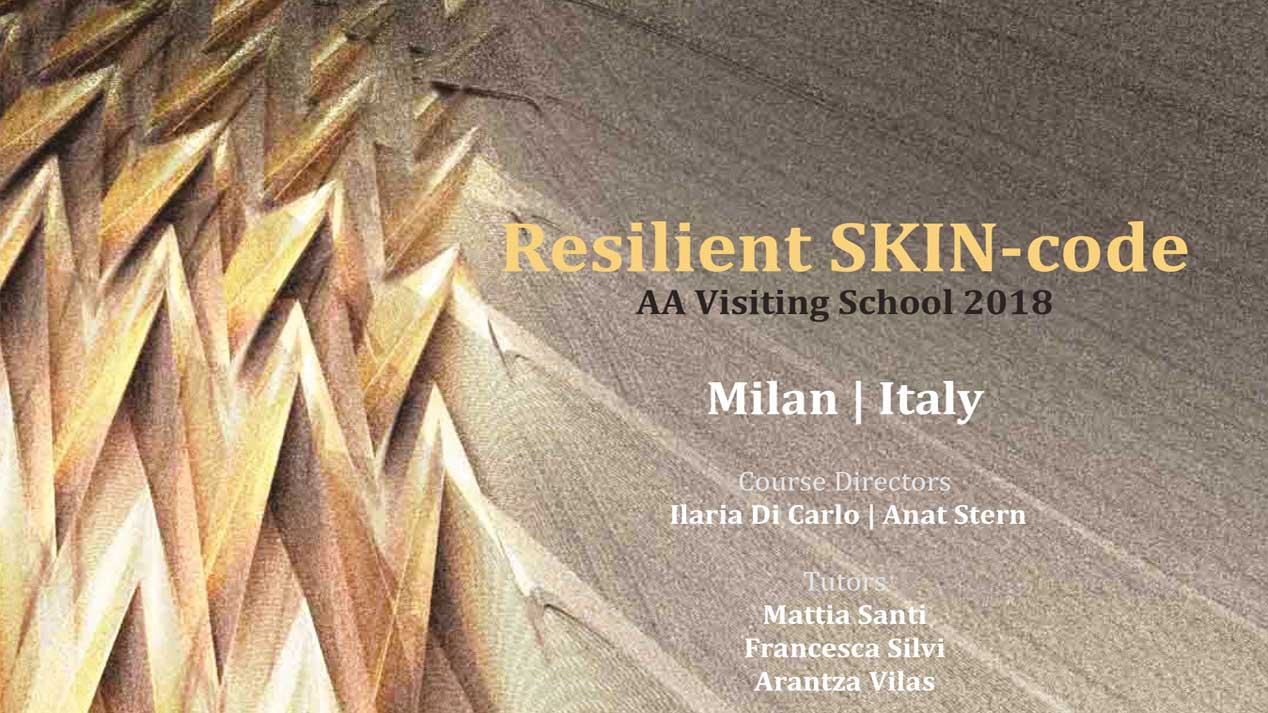
AAVisiting School Milan, Resilient Skin_code, Milan_Italy
We are very pleased to announce the openings for the applications to our AAVisiting School Milan which will take place between the 7thand the 18thof October 2019 at the Polytechnic of Milan.
The workshop is a collaboration between the Architectural Association and the Polytechnic of Milan.
It will explore the relationship between architecture and fashion design, by inviting students to create a wearable structure that is also a form of shelter.
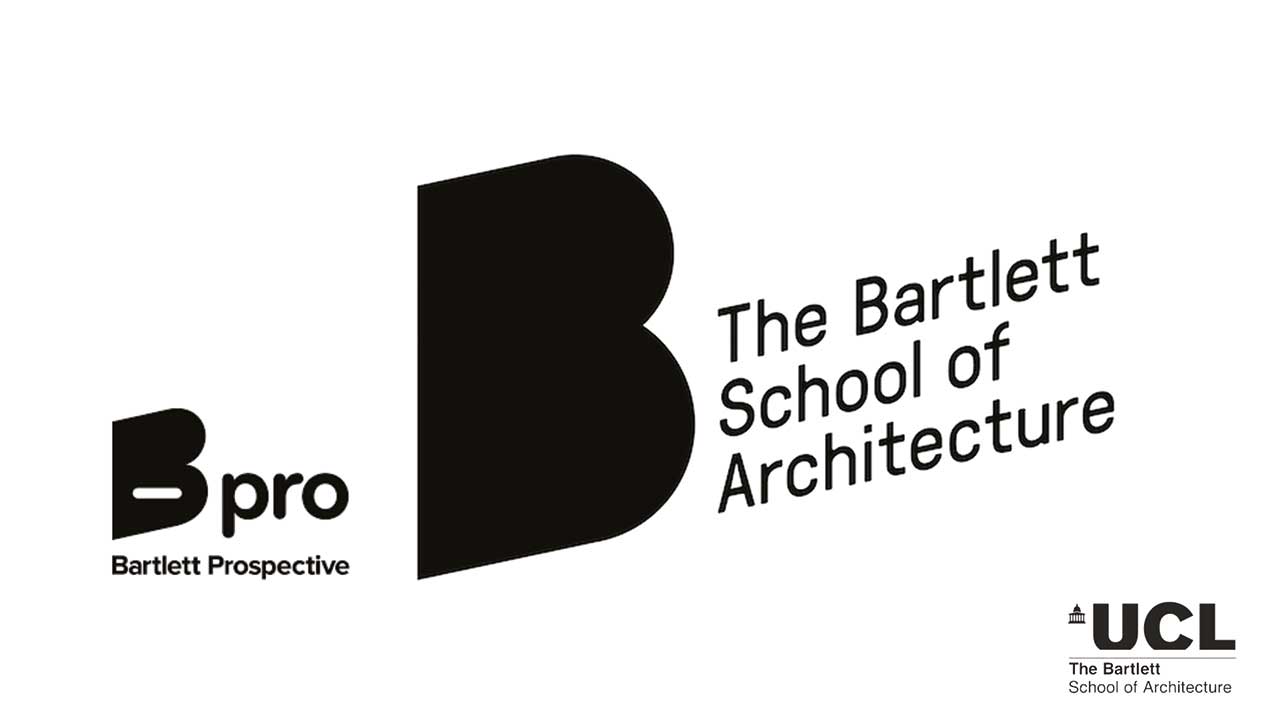
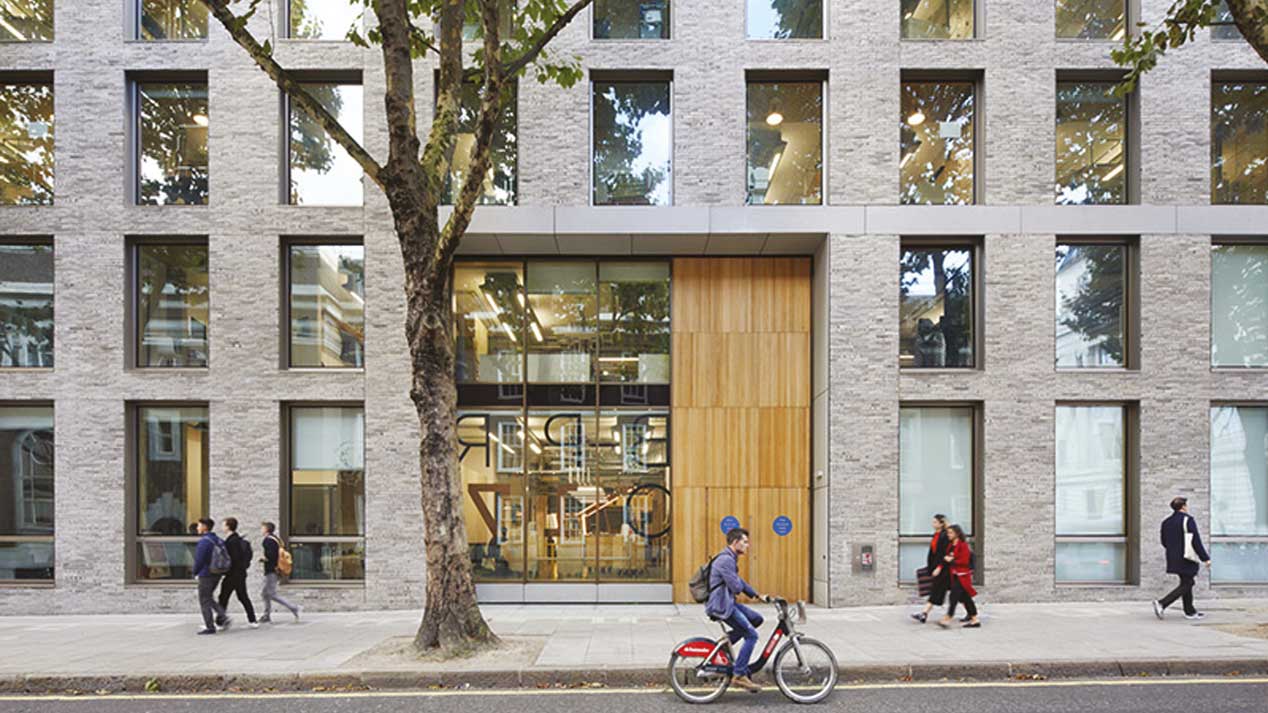
History&Theory Tutor @B-Pro MArch Urban Design RC18 | the Bartlett, UCL
Ilaria Di Carlo has been nominated History and Theory tutor in the B-Pro March in Urban Design at the Bartlett, UCL, London.
The course is part of the RC18 cluster: “Bridging across Mass Customisation: Fab & Media Urbanism”
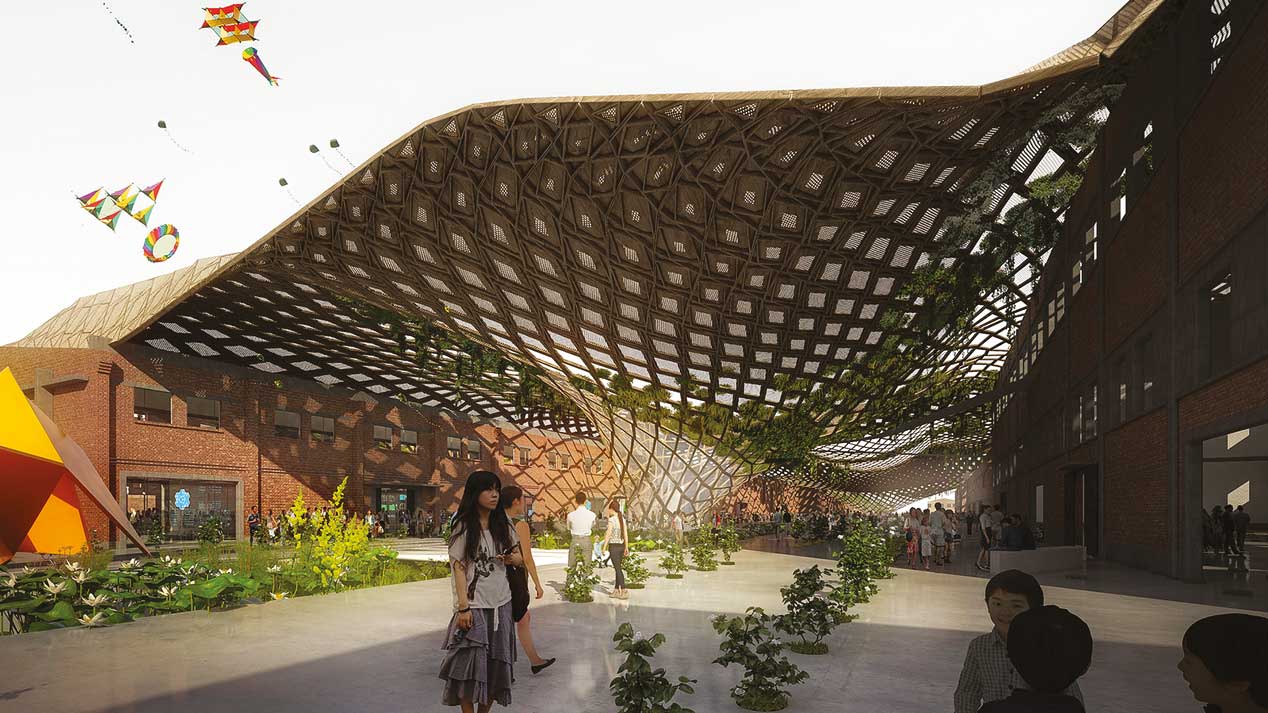
Prized for the Langyuan Station international Competition, Beijing_China
We are delighted to announce that our design proposal for Langyuan Station international Competition in Beijing has awarded the prize of the Best innovative and Sustainable Design.
The competition was hosted by Langyuan Culture New Times Beijing. The ambition of the design was to provide Chaoyang with an unique project that enhances the existing heritage, and by introducing an innovative solution, to perform as an environmental device and an urban catalyst. The design employs the latest advancements in computational and ecological modelling.
The Winning Design team was composed by Ilaria Di Carlo_Architects, Relational Urbanism ltd, Tabony Architects
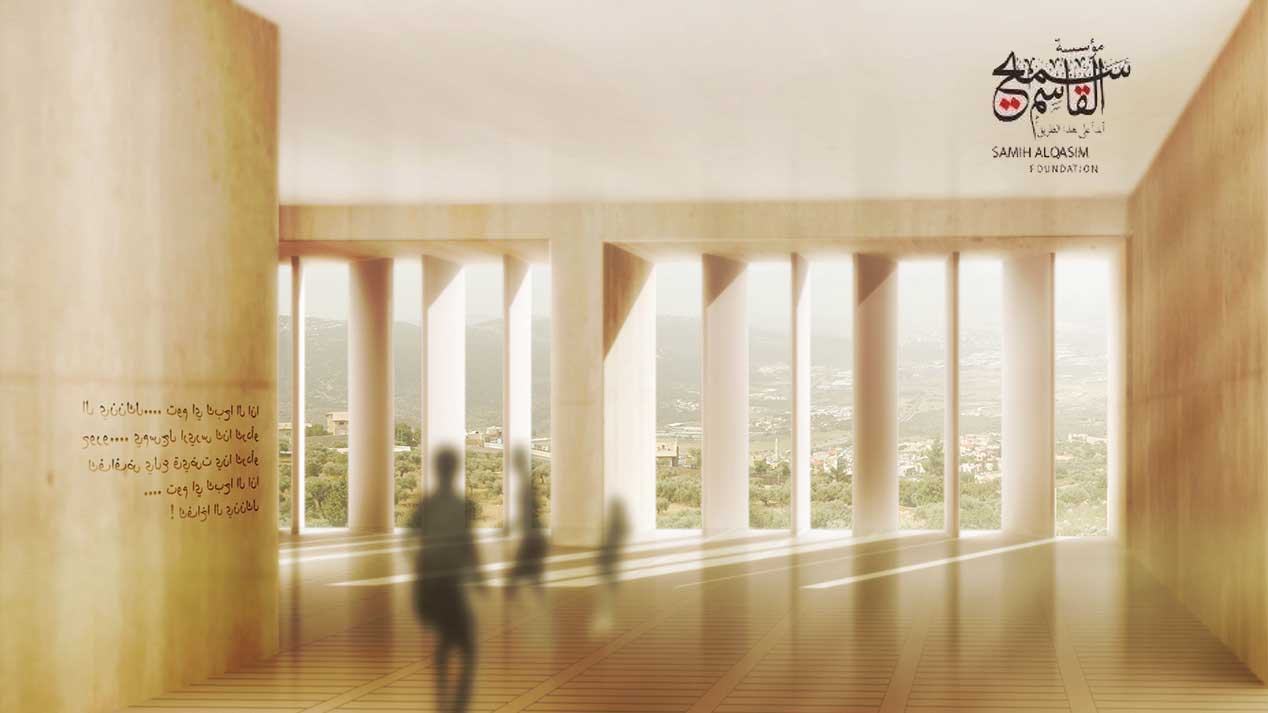
Revealed the first images of the Al-Q?sim Museum and Cultural Centre, Rameh_Israel
After some very interesting months of intensive work, we are proud to share with you the first images of the Sam?? al-Q?sim museum and cultural center – ( Rameh-Galilee)
The project stands on the burying ground of the late Palestinian poet Samih Al-Qasim. (1939-2014), one of the foremost Palestinian and Arab poets and a major figure in the Arab world. It is meant to represent not only a place of remembrance but also a place of inspiration for the new generations. The building was conceived as a symbolic voyage into the poetry of Al-Qasim as well as the most appropriate answer to many different environmental, ecological and material issues of the site informed by a state of the art computational process capable to reveal many complex aspects of a delicate site turning them into generative design forces.
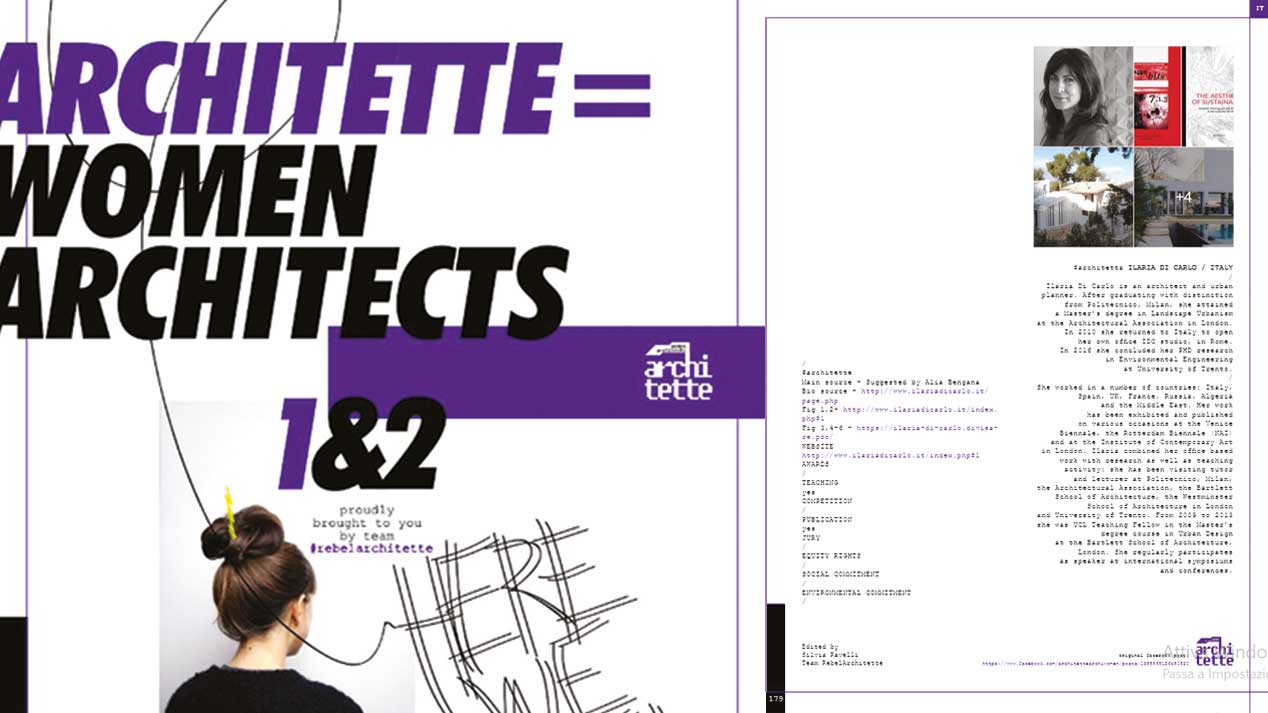
Mentioned among the WOMEN ARCHITECTS OF TODAY!
Ilaria Di Carlo has been mentioned among the women architects of today by the RebelArchitetteteam.
RebelArchitetteis a team of 14 creative young women with the goal to outline a more inclusive view of architecture by identifying ways to make the results achieved by women known to all, visible and accessible.
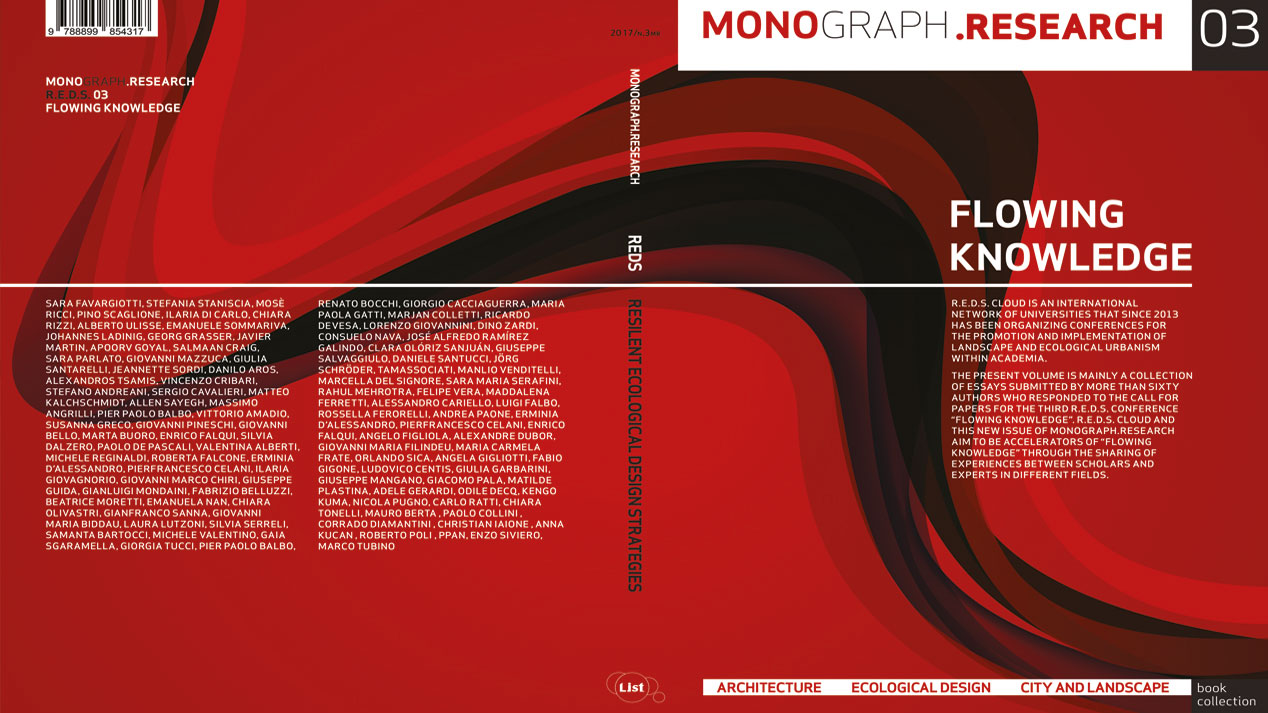
Publication. MONOGRAPH. Research n. 03, Flowing Knowledge
Our editorial article entitled ‘Transdisciplinarity: a mental infrastructure in search of a new praxis’has been published on this special number of MONOGRAPH. Research dedicated to the contamination of knowledge across borders and disciplines.
Conference @ the B-Pro PROSPECTIVE lecture series 2017/18, The Bartlett, London, UK
Ilaria Di Carlo has been invited by the Theory module co-ordinator BPRO Urban Design Roberto Bottazzi to give a lecture at the Prospective Lecture series 2017-18, The Bartlett School of Architecture, London.
The lecture is entitled ‘Aesthetics, Sustainability and interfaces. The architect as a cartographer of subjectivy’
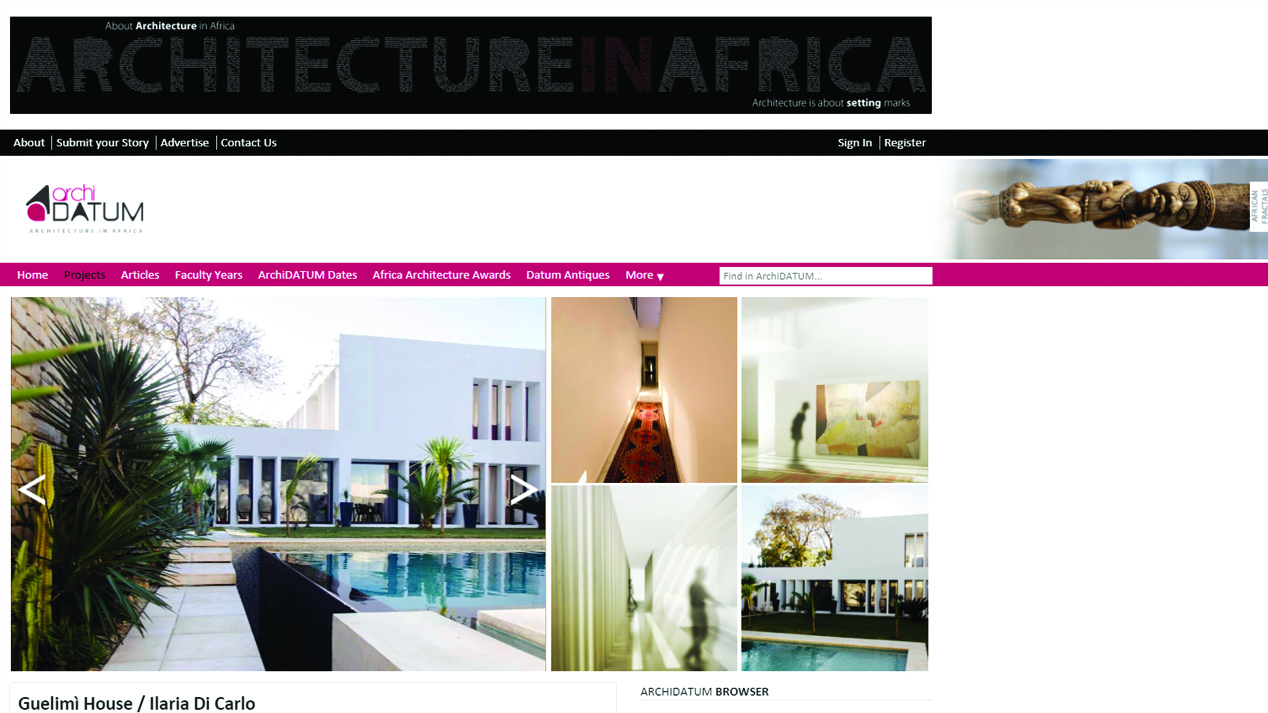
Publication. G House published on ARCHIDATUM
The Project G House has been selected to be published on the Archidatum website, the first website on architecture in the African continent.
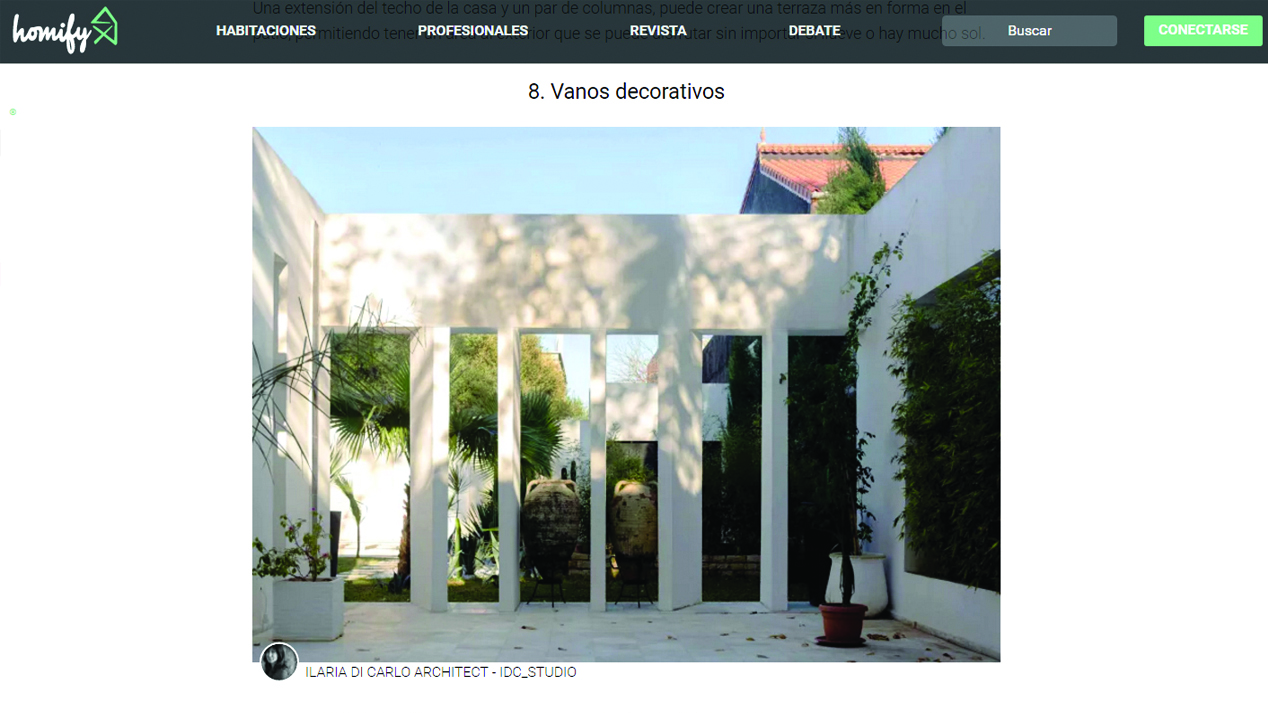
The patio of G House has been published on the Homify Mexico website!
The patio of Guelimì House has been published on the Homify Mexico website!
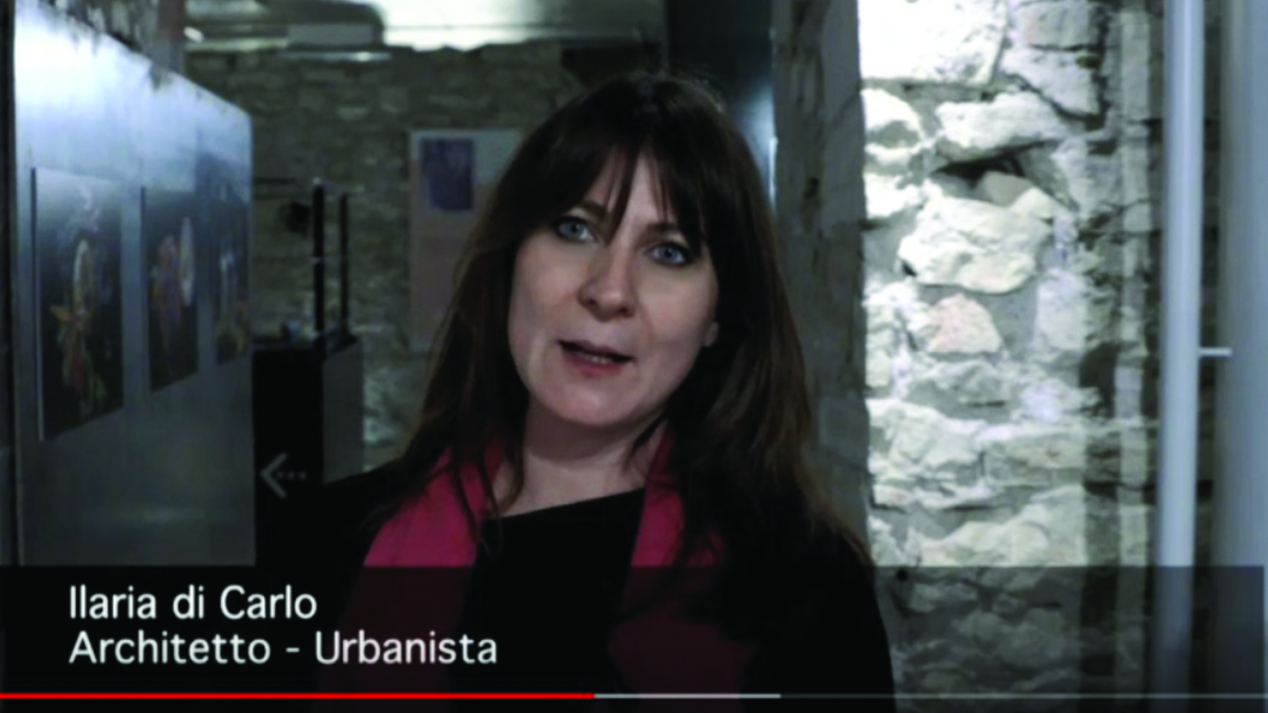
ON AIR. Interview on the Aesthetics of Sustainability
Ilaria Di Carlo has been interviewed about the conference ‘The Aesthetics of Sustainability: thoughts and projects’ held at the Step – Trentino school of management following the launch of her book ‘The Aesthetics of Sustainability. Systemic thinking and self-organization in the evolution of cities.’’.The interview was part of a series of meetings entitled Progetto_Paesaggio (Project_Landscape) of the autumn of 2016 organized by the Step-school for the government of the territory and of the landscape focused on the integration, in the architectural project, between new and modern with old and traditional with particular attention to the sustainability of the interventions.